
We are happy to announce our inclusion in the new Architecture Firm Finder on AIA Chicago.
We are happy to announce our inclusion on the new “AIA Chicago Firm Finder.” Please have a look at all the amazing talent.
#AIAChicago #ChicagoResidentialArchitect #ChicagoSmallArchitectureFirm #ChicagoArchitectureFirm #ChicagoHouseAdditionArchitect
We are happy to announce our inclusion on the new “AIA Chicago Firm Finder.” Please have a look at all the amazing talent.
#AIAChicago #ChicagoResidentialArchitect #ChicagoSmallArchitectureFirm #ChicagoArchitectureFirm #ChicagoHouseAdditionArchitect
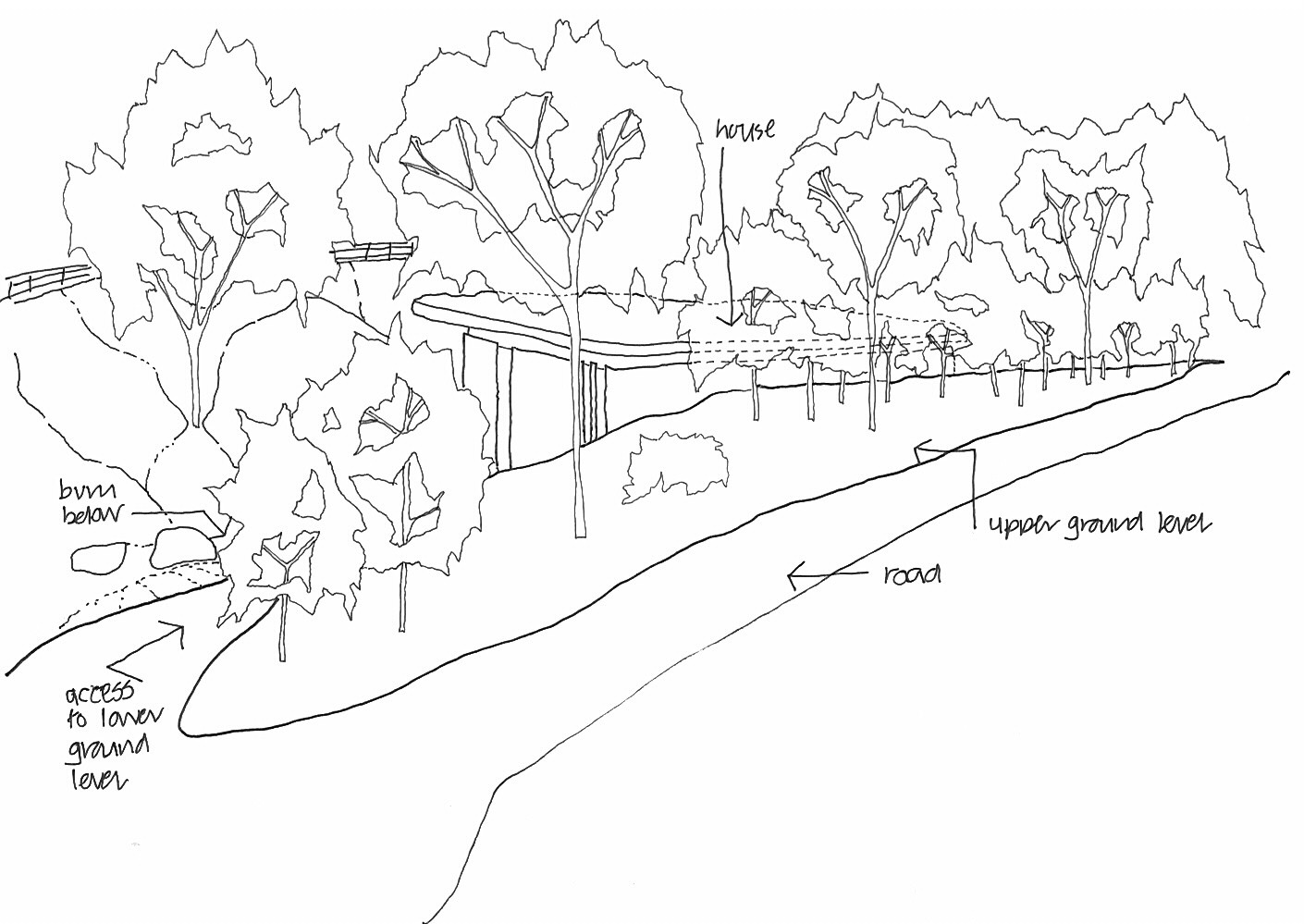
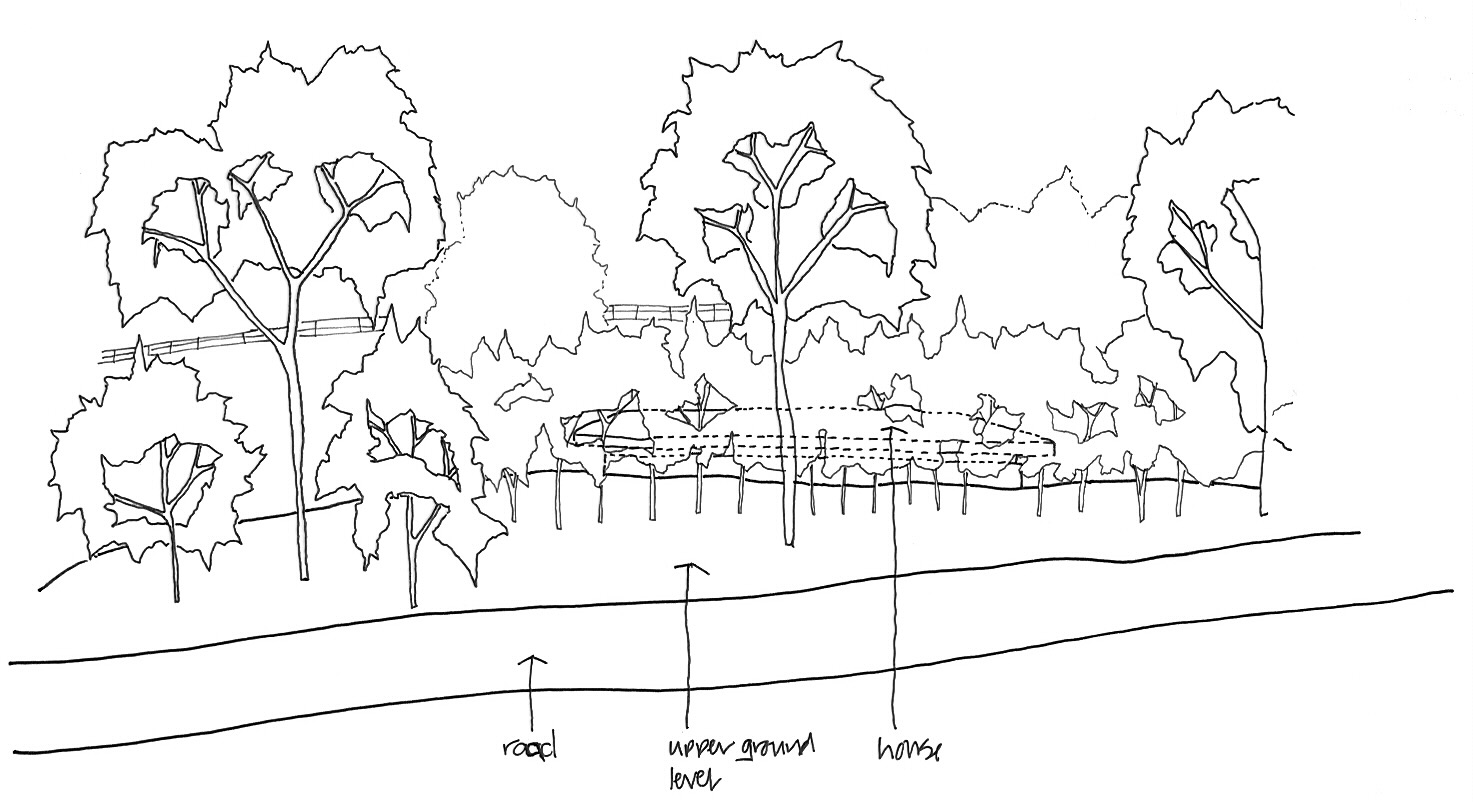
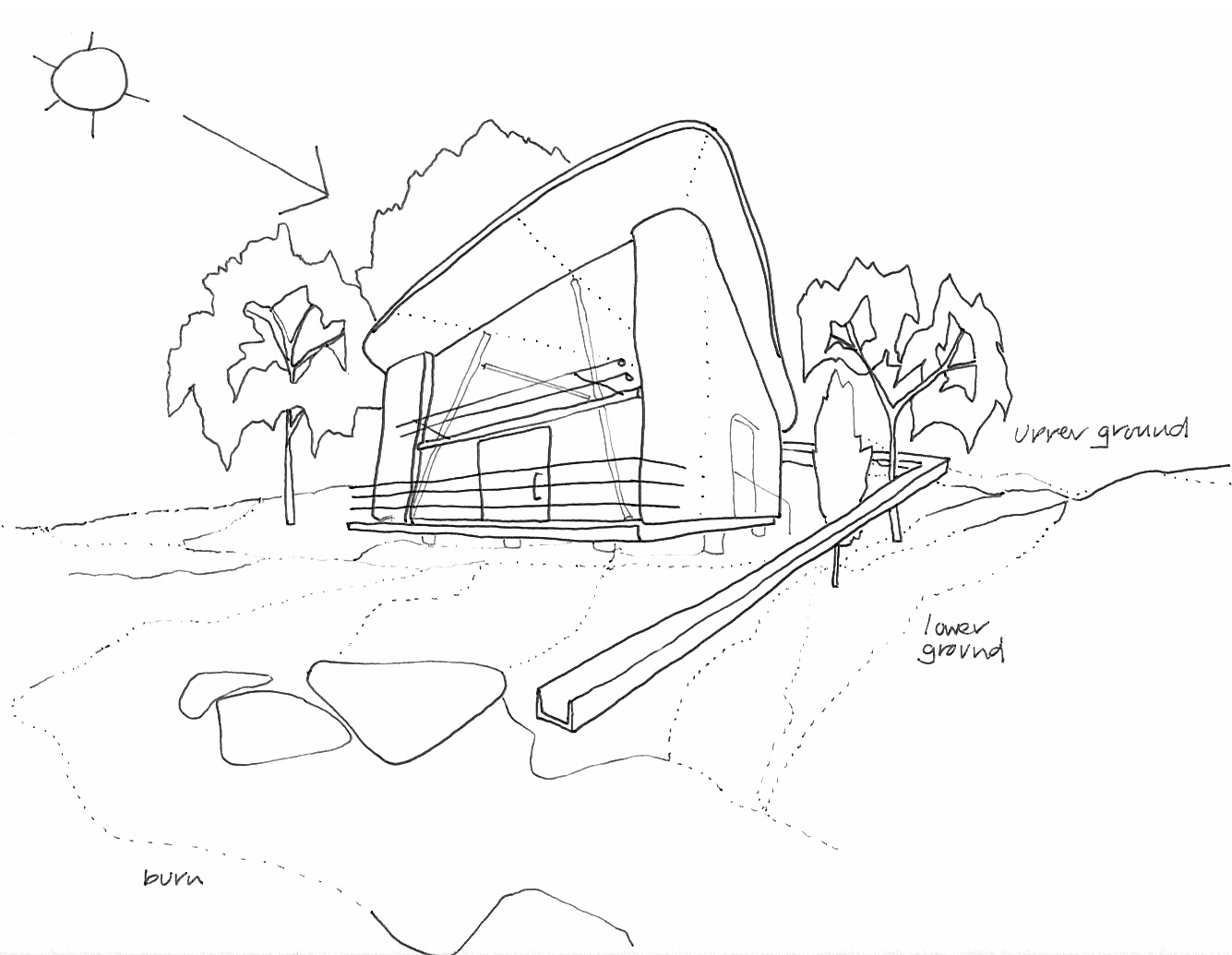
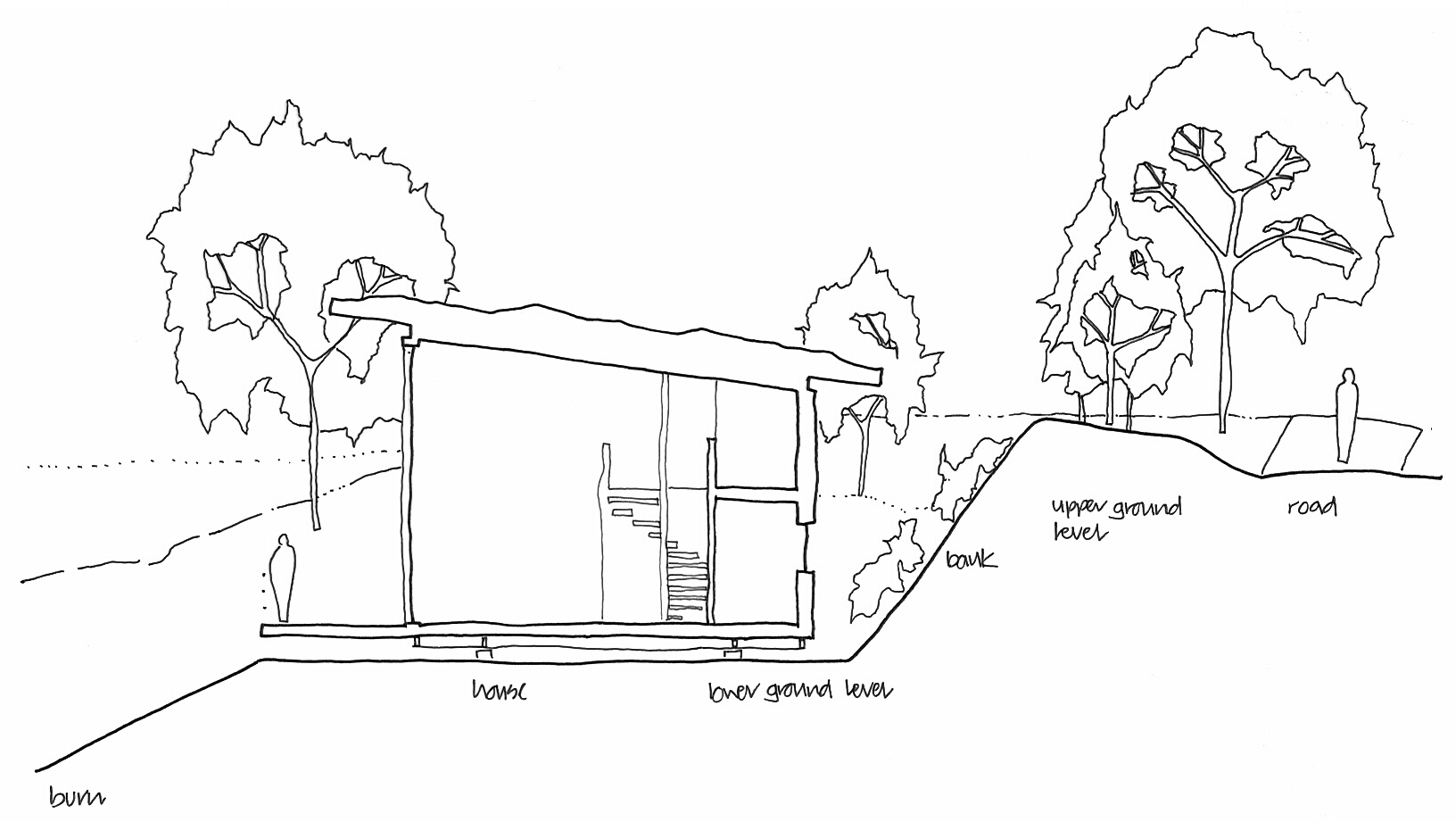
How do you make architecture? Great sketches tell the story of making architecture. Here is a residential story being told.
How do you make architecture? Sometimes when we tell a story, it helps to sketch and draw it. The author calls it “The Thinking Hand.” It means that your brain and hand work together and you don’t what your’re thinking until you draw it. Drawing forces you to finish a hunch and flesh out an idea to make it real, tangible rather than merely a feeling.
#thethinkinghand #makingarchitecture #makearchitecture #juhanipallasma #howtomakearchitecture
How do you make architecture? Sometimes when we tell a story, it helps to sketch and draw it. The author calls it “The Thinking Hand.” It means that your brain and hand work together and you don’t what your’re thinking until you draw it. Drawing forces you to finish a hunch and flesh out an idea to make it real, tangible rather than merely a feeling.
#thethinkinghand #makingarchitecture #makearchitecture #juhanipallasma #howtomakearchitecture
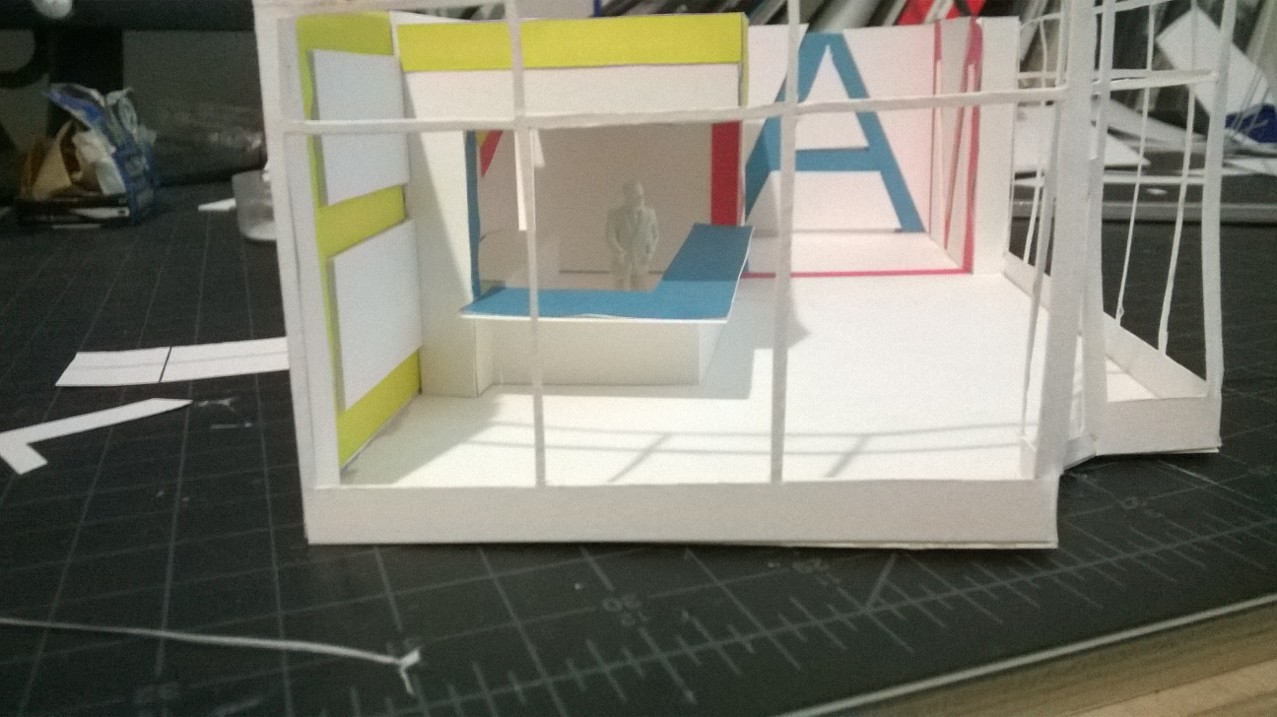
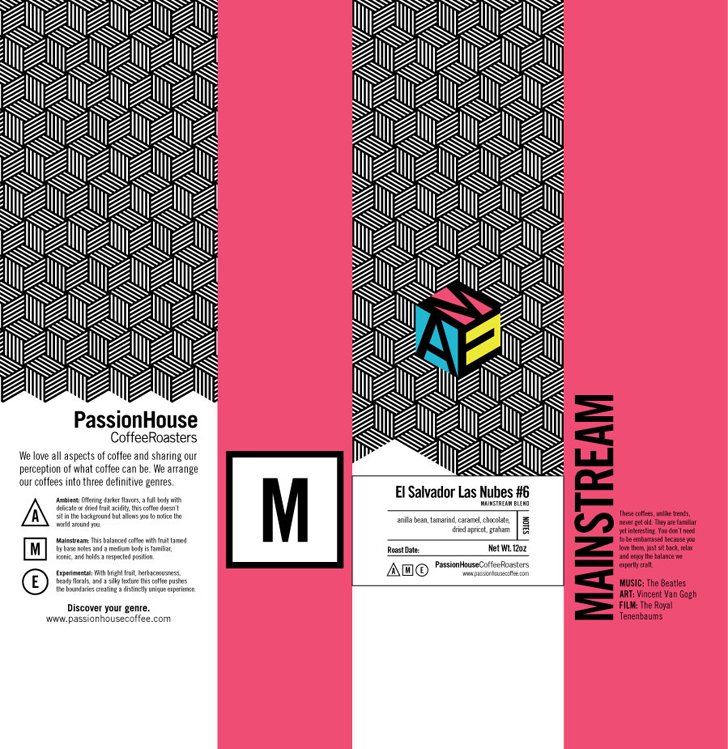
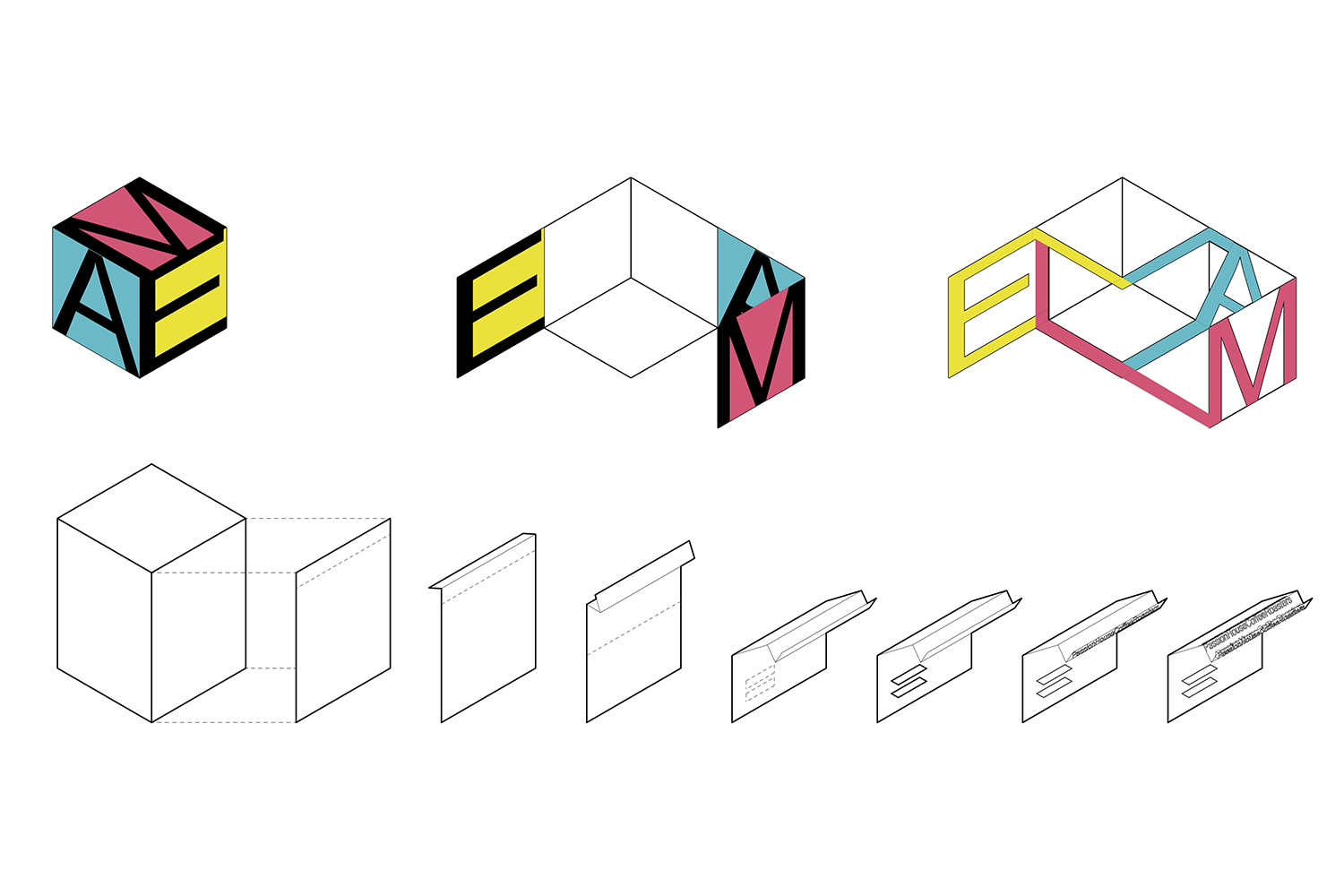


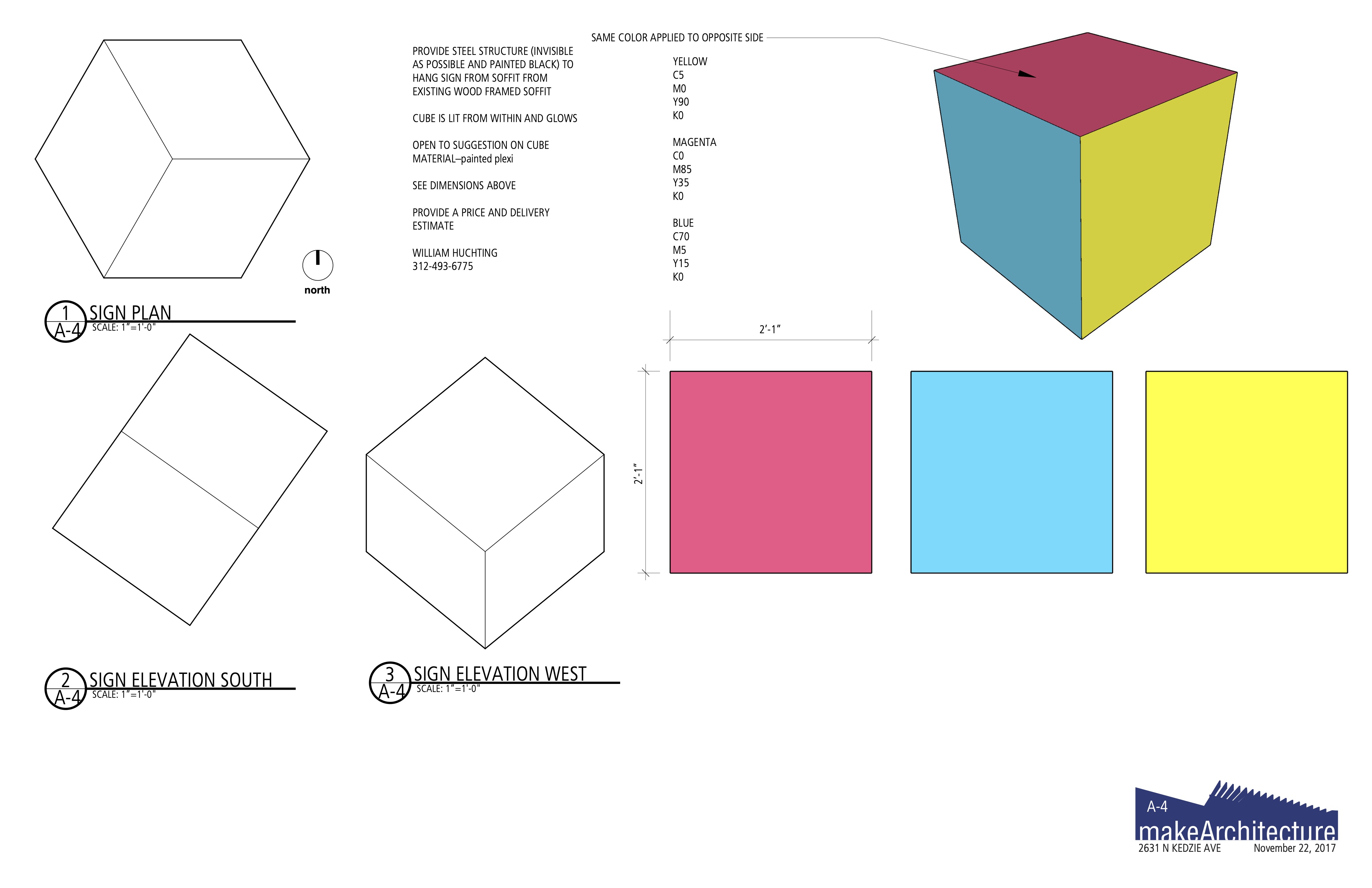


How can branding and architecture make each other better? How do you make architecture?
That’s a question a coffee roaster client asked us.
“What kind of coffee do you roast?” I asked them.
“Ambient, Mainstream and Expermental.”
“Ok.” I went to work and I looked at his beautiful packaging which was designed by the late Jason Pickleman....
And we had a shoestring budget. This project is an essay in making architecture. More to follow.
#makearchitecturebranding #brandingcoffee #thirdwavecoffeearchitecture #howtomakearchitecture #logansquarechicago #passionhousecoffee
That’s a question a coffee roaster client asked us.
“What kind of coffee do you roast?” I asked them.
“Ambient, Mainstream and Expermental.”
“Ok.” I went to work and I looked at his beautiful packaging which was designed by the late Jason Pickleman....
And we had a shoestring budget. This project is an essay in making architecture. More to follow.
#makearchitecturebranding #brandingcoffee #thirdwavecoffeearchitecture #howtomakearchitecture #logansquarechicago #passionhousecoffee
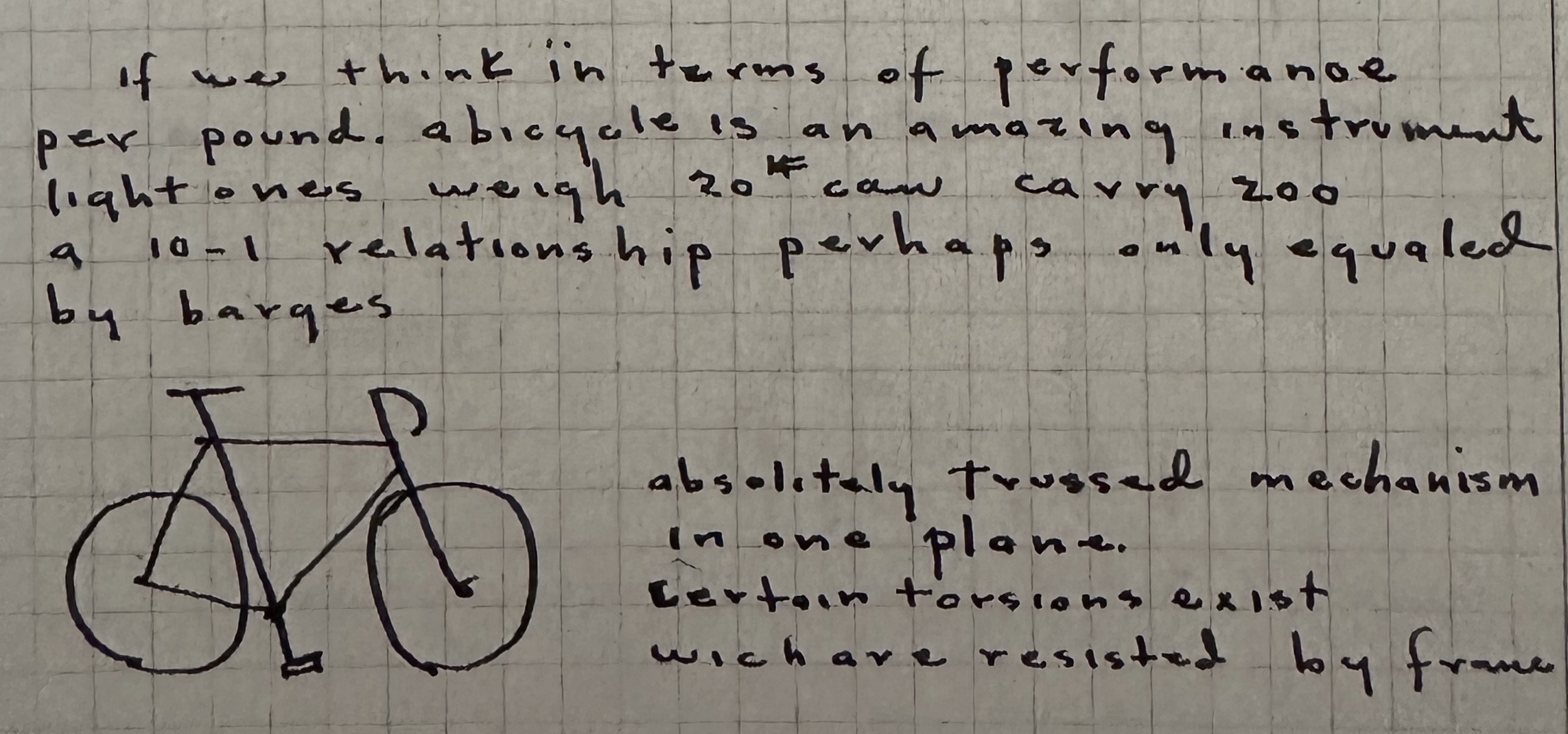

A bicycle helps us be present
Myron Goldsmith loved his bicycle. He observed it is “a trussed mechanism in a one plane.” He continues:
If we think in terms of performance per pound, a bicycle is an amazing instrument light ones weighing 20# can carry 200#, a 10-1 relationship perhaps only equaled by barges.
We also love our bicycle. Two Loves by Kate Wagner is a helpful start but a bicycle is more than a tool, it’s a practice. Bicycle riding compels you to be present, to be there in the moment. In order to ride you have balance and be aware of your surroundings. While Chicago has many new protected bike paths, you still have to keep your eyes wide open and be hyper aware of your surroundings so you don’t get hit by a car or fall off. And it helps to have a bike as beautiful as the Tokyo Langster whose color scheme is inspired by the Katsura Palace.
Myron Goldsmith’s work Myron Goldsmith Poet of Structure
(The architect Myron Goldsmith rode his bicycle through Germany during his Fulbright and then fell off. He befriended Brigitte Schlaich and we will find and tell that story later.) #lincolnparkchicago #chicagocycling #specialized #specializedchicago #tokyolangster #miessociety #myrongoldsmith #cca #canadiancenterforarchitecture #birgittepeterhans #som #katsuraimperialvilla
Myron Goldsmith loved his bicycle. He observed it is “a trussed mechanism in a one plane.” He continues:
If we think in terms of performance per pound, a bicycle is an amazing instrument light ones weighing 20# can carry 200#, a 10-1 relationship perhaps only equaled by barges.
We also love our bicycle. Two Loves by Kate Wagner is a helpful start but a bicycle is more than a tool, it’s a practice. Bicycle riding compels you to be present, to be there in the moment. In order to ride you have balance and be aware of your surroundings. While Chicago has many new protected bike paths, you still have to keep your eyes wide open and be hyper aware of your surroundings so you don’t get hit by a car or fall off. And it helps to have a bike as beautiful as the Tokyo Langster whose color scheme is inspired by the Katsura Palace.
Myron Goldsmith’s work Myron Goldsmith Poet of Structure
(The architect Myron Goldsmith rode his bicycle through Germany during his Fulbright and then fell off. He befriended Brigitte Schlaich and we will find and tell that story later.) #lincolnparkchicago #chicagocycling #specialized #specializedchicago #tokyolangster #miessociety #myrongoldsmith #cca #canadiancenterforarchitecture #birgittepeterhans #som #katsuraimperialvilla
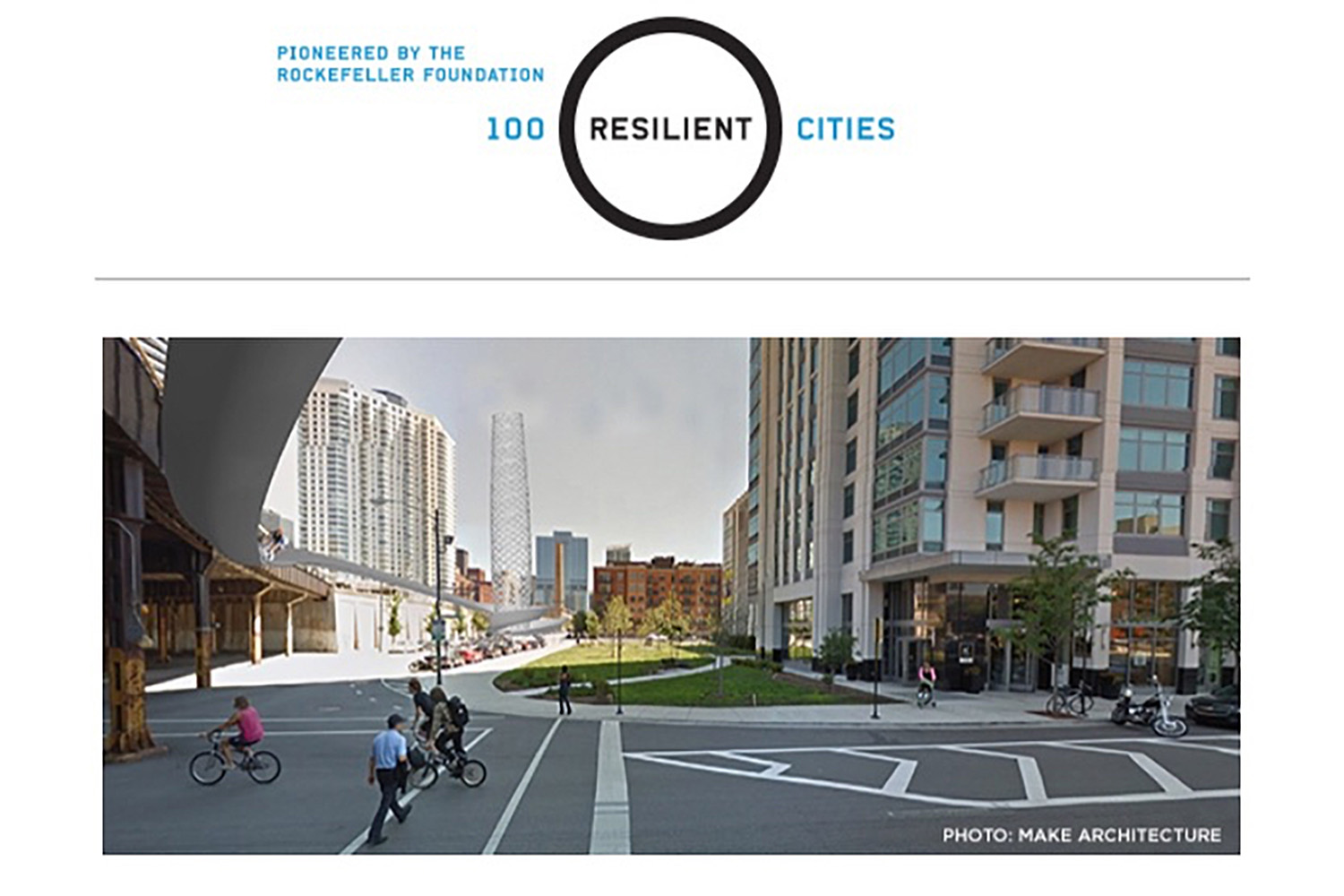
What the new transit bill is missing: A reason to ride mass transit
There was a new mass transit bill passed in Springfield isa helpful start as Richard Day explains in We haven’t saved transit yet. But I think the real reason mass transit–specifcally mass rail transportation–is not used more and at levels it is in New York City, London and Berlin is because Chicago has a farm-to-market network that forces users to travel downtown for any lateral trip across the city:
You simply cannot get quickly anywhere via a train but to and from downtown here in Chicago. Evanston to OHare? Gotta go downtown first. Lincoln Park to Wicker Park? Go downtown first. In London, Paris or Berlin? There are concentric rings where you can take a subway across town with heading into the center. Chicago has had an incredible amount of legacy systems that were simply tossed out without any thought of reuse. We once had the largest cable car network in the world. It was modified for faster street cars that were junked. When walking up Kingsbury and North Ave with a development group transforming an industrial area into needed housing, we stepped over railroad tracks that are being ripped out. Why? Why not create a new light rail line to combat the traffic congestion? Our imagination needs to broaden and see what is possible. Chicago needs a circle line and ways to get around quickly during rush hour. New rail mass transit that creates new opportunities here in Chicago and improves our quality of life. Yes, have a high speed bike lane but we need less rails to trails and more new rail and new bike lanes that foster a new paradigm in getting around.
#superbikeway #chicagocycling #specialized #specializedchicago
There was a new mass transit bill passed in Springfield isa helpful start as Richard Day explains in We haven’t saved transit yet. But I think the real reason mass transit–specifcally mass rail transportation–is not used more and at levels it is in New York City, London and Berlin is because Chicago has a farm-to-market network that forces users to travel downtown for any lateral trip across the city:
You simply cannot get quickly anywhere via a train but to and from downtown here in Chicago. Evanston to OHare? Gotta go downtown first. Lincoln Park to Wicker Park? Go downtown first. In London, Paris or Berlin? There are concentric rings where you can take a subway across town with heading into the center. Chicago has had an incredible amount of legacy systems that were simply tossed out without any thought of reuse. We once had the largest cable car network in the world. It was modified for faster street cars that were junked. When walking up Kingsbury and North Ave with a development group transforming an industrial area into needed housing, we stepped over railroad tracks that are being ripped out. Why? Why not create a new light rail line to combat the traffic congestion? Our imagination needs to broaden and see what is possible. Chicago needs a circle line and ways to get around quickly during rush hour. New rail mass transit that creates new opportunities here in Chicago and improves our quality of life. Yes, have a high speed bike lane but we need less rails to trails and more new rail and new bike lanes that foster a new paradigm in getting around.
#superbikeway #chicagocycling #specialized #specializedchicago