
We are happy to announce our inclusion in the new Architecture Firm Finder on AIA Chicago.
We are happy to announce our inclusion on the new “AIA Chicago Firm Finder.” Please have a look at all the amazing talent.
#AIAChicago #ChicagoResidentialArchitect #ChicagoSmallArchitectureFirm #ChicagoArchitectureFirm #ChicagoHouseAdditionArchitect
We are happy to announce our inclusion on the new “AIA Chicago Firm Finder.” Please have a look at all the amazing talent.
#AIAChicago #ChicagoResidentialArchitect #ChicagoSmallArchitectureFirm #ChicagoArchitectureFirm #ChicagoHouseAdditionArchitect
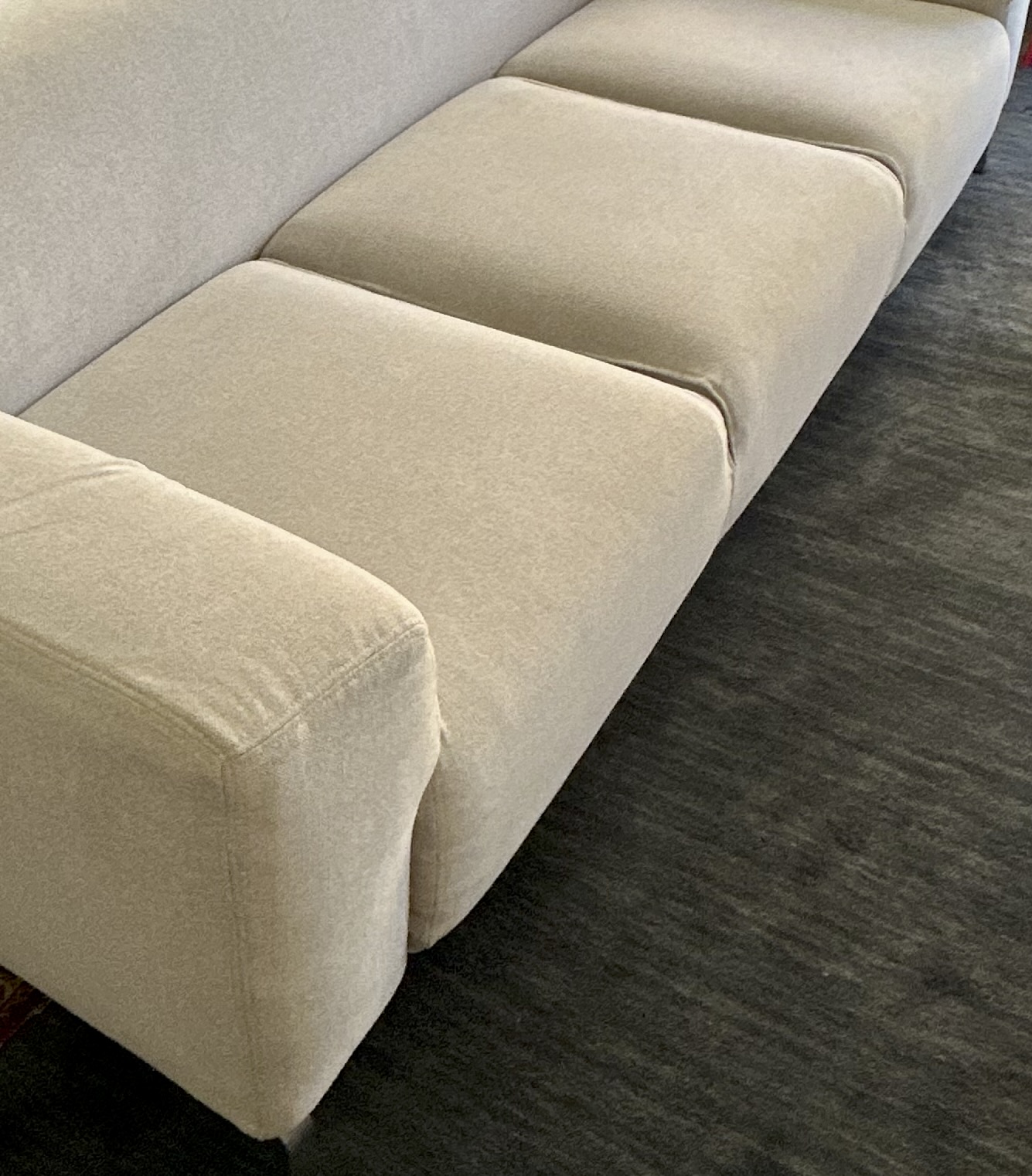
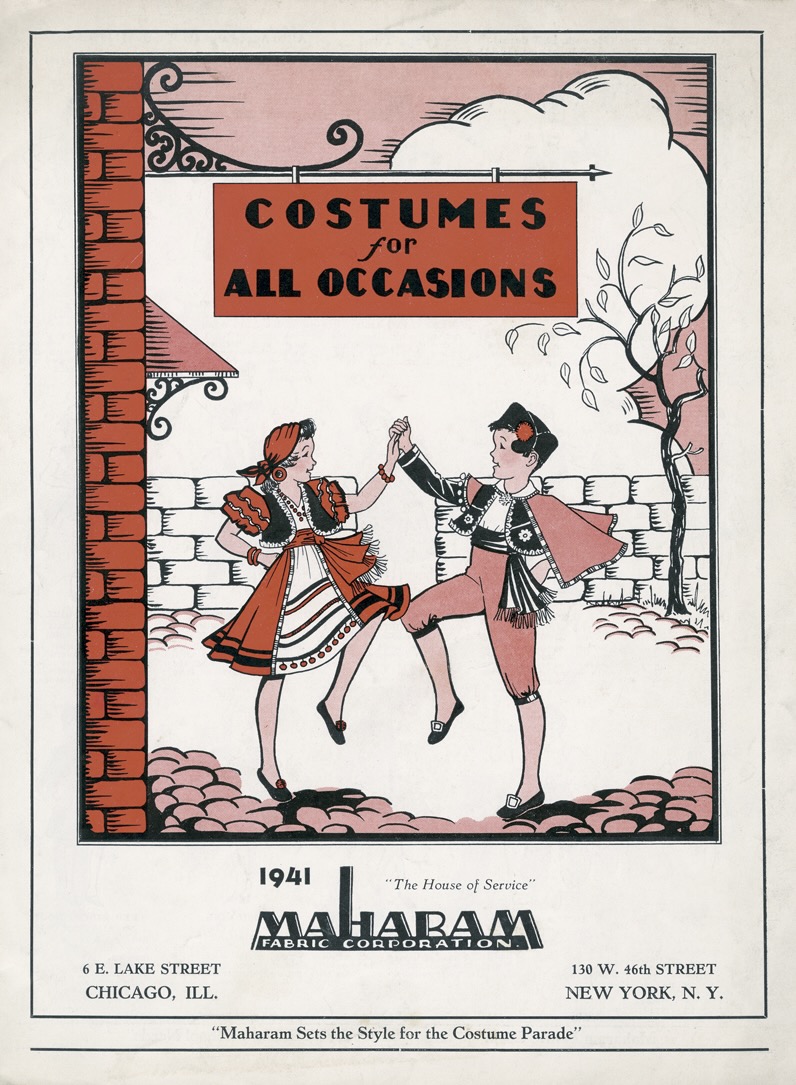

Our Love of Maharam Fabrics Starts at Home
Our love of Maharam fabrics begins at home. This 1973 vintage Zanotta sofa was originally covered in polyester and now a beautiful wool from Maharam. And we no longer scotch guard our fabrics because forever chemicals should never be in our houses and especially not underfoot. This vintage sofa has a steel frame and looks brand new and should last another 50 years. A hundred year lifespan for a sofa, a roof or windows is the key to success of reducing our carbon footprint and holding back climate change. What do you think? What strategies do you pursue or wish to pursue?
#Maharam #MillerKnoll #Zanotta
Our love of Maharam fabrics begins at home. This 1973 vintage Zanotta sofa was originally covered in polyester and now a beautiful wool from Maharam. And we no longer scotch guard our fabrics because forever chemicals should never be in our houses and especially not underfoot. This vintage sofa has a steel frame and looks brand new and should last another 50 years. A hundred year lifespan for a sofa, a roof or windows is the key to success of reducing our carbon footprint and holding back climate change. What do you think? What strategies do you pursue or wish to pursue?
#Maharam #MillerKnoll #Zanotta
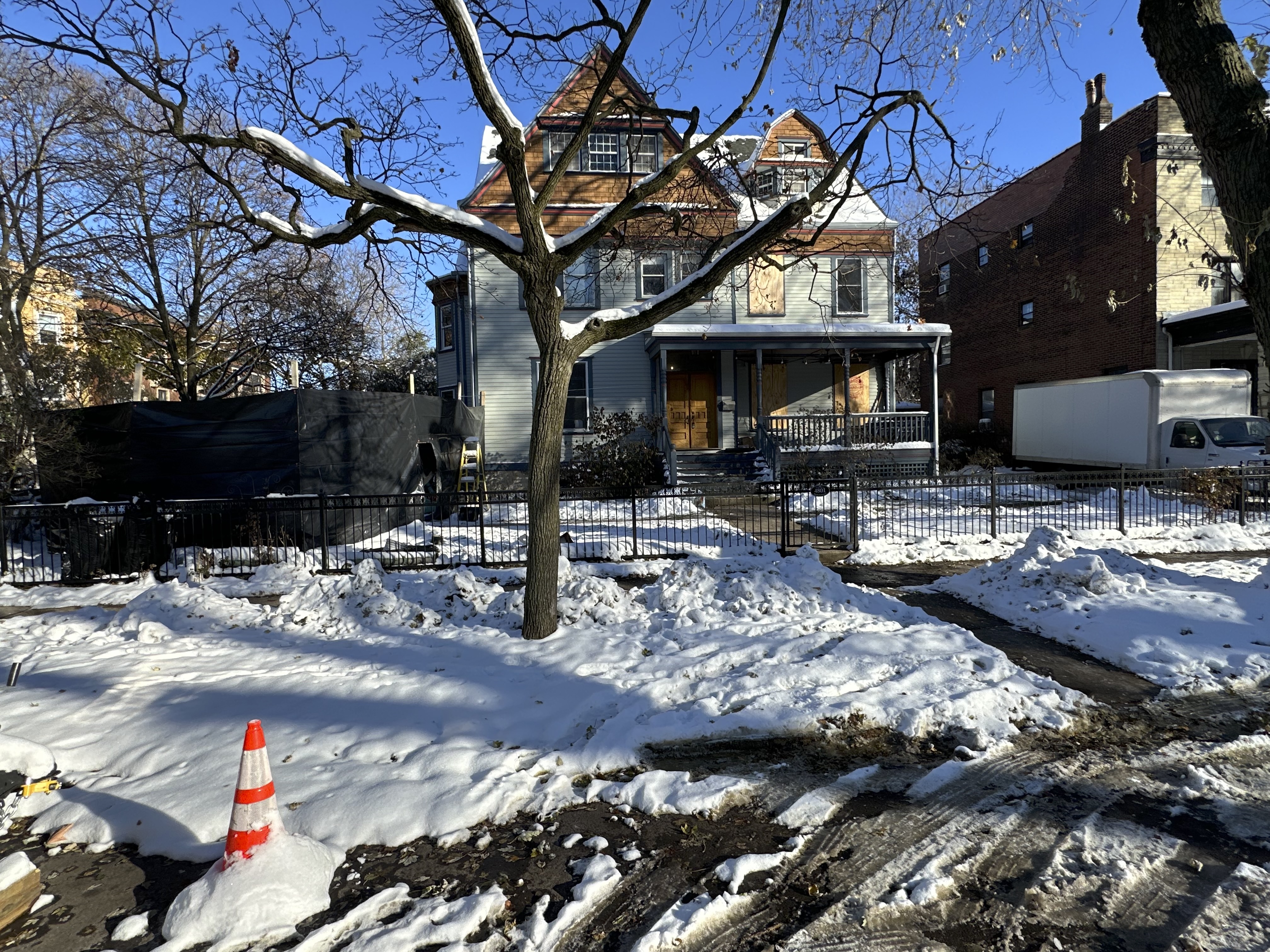
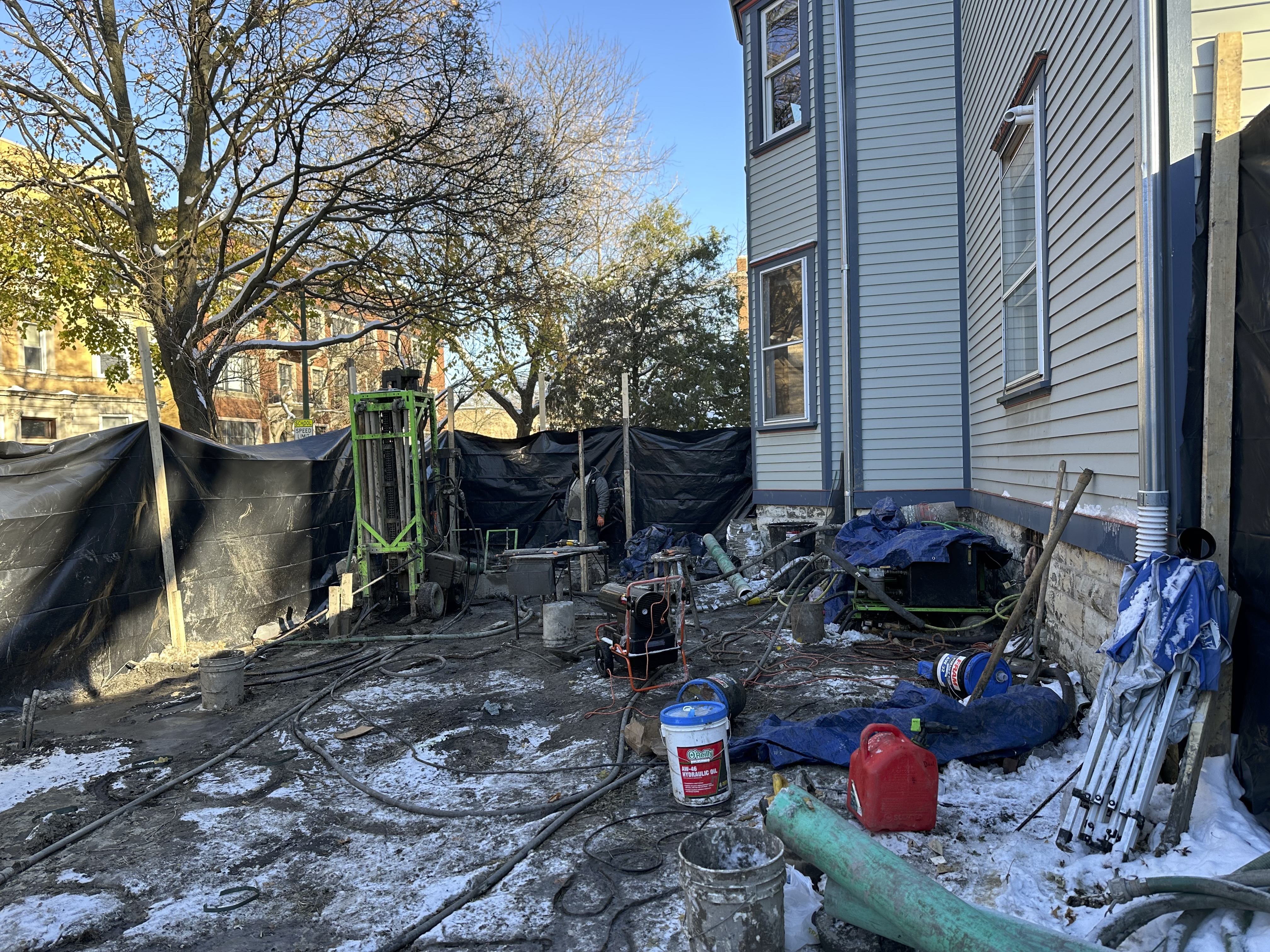
We are the leading designer of single family residential geothermal projects in Chicago in 2025.
We are happy to announce that we are the leading designer of single family residential geothermal projects in Chicago in 2025. Chicago has a great program to eliminate red tape and delays by applying for a permit the Geothermal Pilot Program. In fact, we become a bit of an authority on the program, simplifying the headache and red tape by removing the requirement by the Office of the Underground to list out all of the stake holders and instead jump directly to the task ensuring there is no gold mine or abandoned oil well beneath your property. If there’s a gold mine though, we promise to split the windfall 50/50. Cutting methane is a great way to save money and help the environment.
We work with Paul Johhson at Install Geothermal. Of course all of our work is holistic. Not only do our homes require a smaller carbon footprint but they also need to function and be beautiful. So whether it’s Lincoln Park or Hyde Park, Bucktown or Bridgeport, we can help you answer the question “How do I want to live?” and save my money and personallly help lower your and the plan. Here’s a link to a really great, much larger project on the South Side of Chicago. We would love to be involved!
#geothermalArchitectChicago #ChicagoResidentialArchitect #ChicagoGeothermalPilotProgram #ChicagoArchitectureFirmSustainable#ChicagoHouseAdditionArchitect
We are happy to announce that we are the leading designer of single family residential geothermal projects in Chicago in 2025. Chicago has a great program to eliminate red tape and delays by applying for a permit the Geothermal Pilot Program. In fact, we become a bit of an authority on the program, simplifying the headache and red tape by removing the requirement by the Office of the Underground to list out all of the stake holders and instead jump directly to the task ensuring there is no gold mine or abandoned oil well beneath your property. If there’s a gold mine though, we promise to split the windfall 50/50. Cutting methane is a great way to save money and help the environment.
We work with Paul Johhson at Install Geothermal. Of course all of our work is holistic. Not only do our homes require a smaller carbon footprint but they also need to function and be beautiful. So whether it’s Lincoln Park or Hyde Park, Bucktown or Bridgeport, we can help you answer the question “How do I want to live?” and save my money and personallly help lower your and the plan. Here’s a link to a really great, much larger project on the South Side of Chicago. We would love to be involved!
#geothermalArchitectChicago #ChicagoResidentialArchitect #ChicagoGeothermalPilotProgram #ChicagoArchitectureFirmSustainable#ChicagoHouseAdditionArchitect
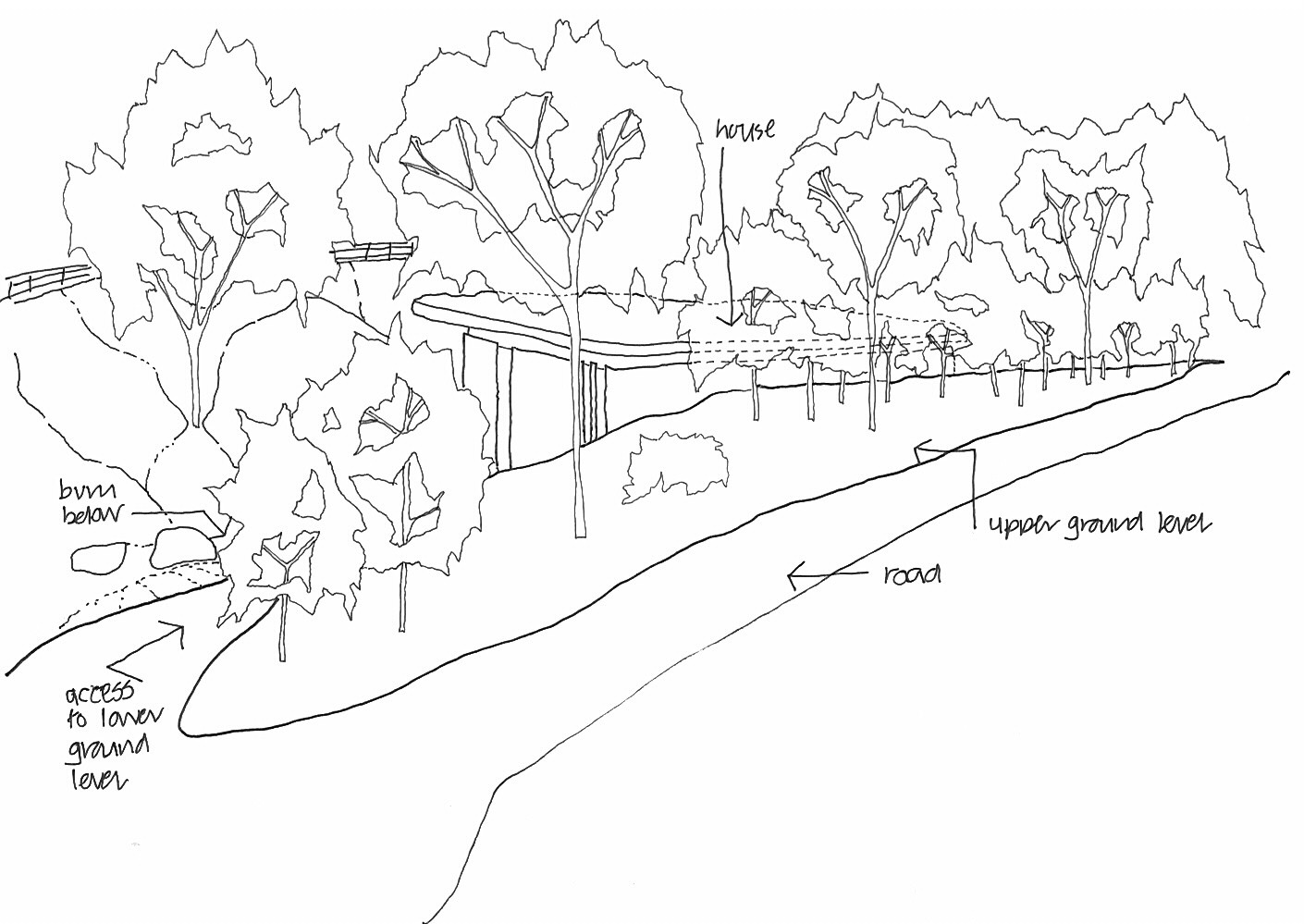
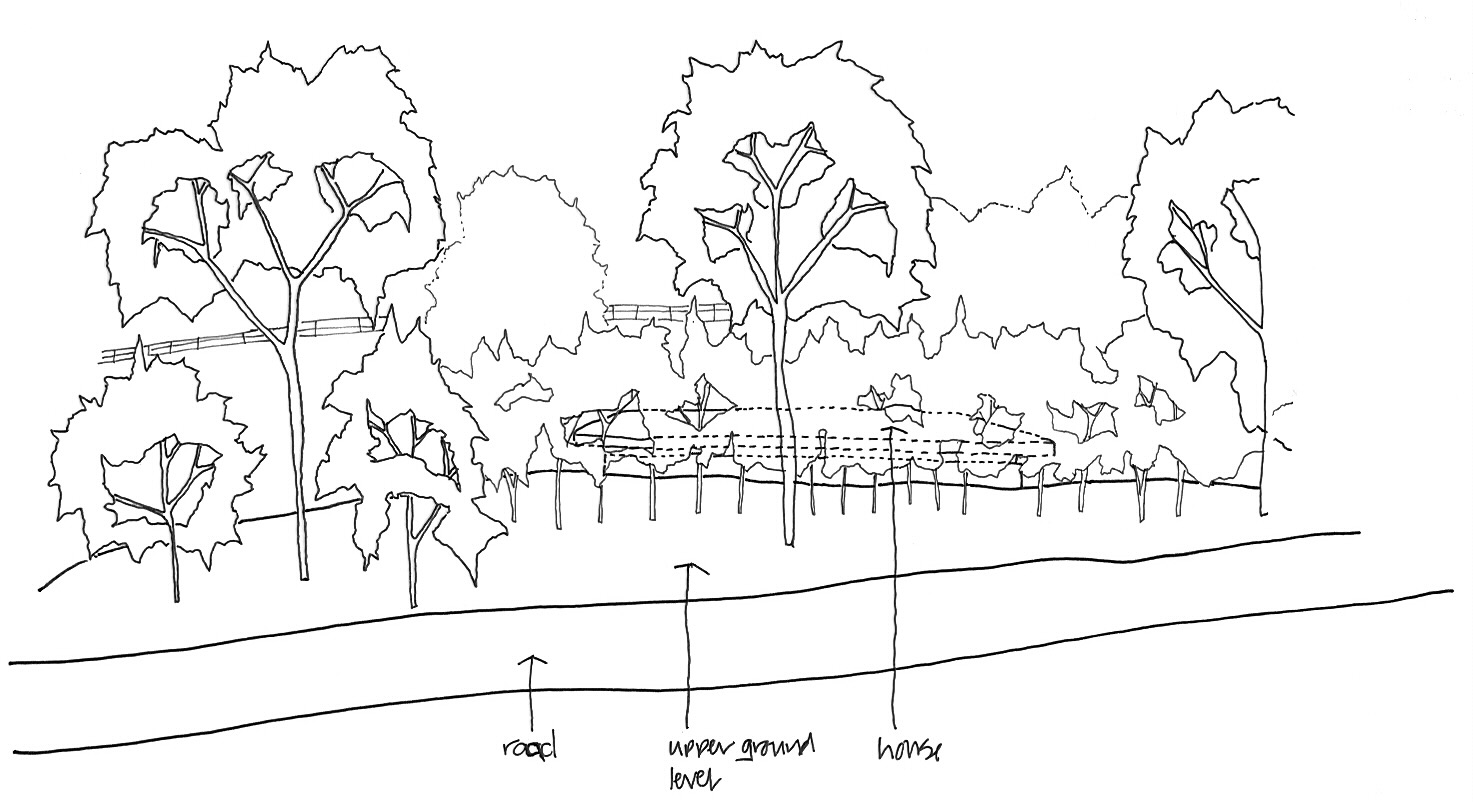
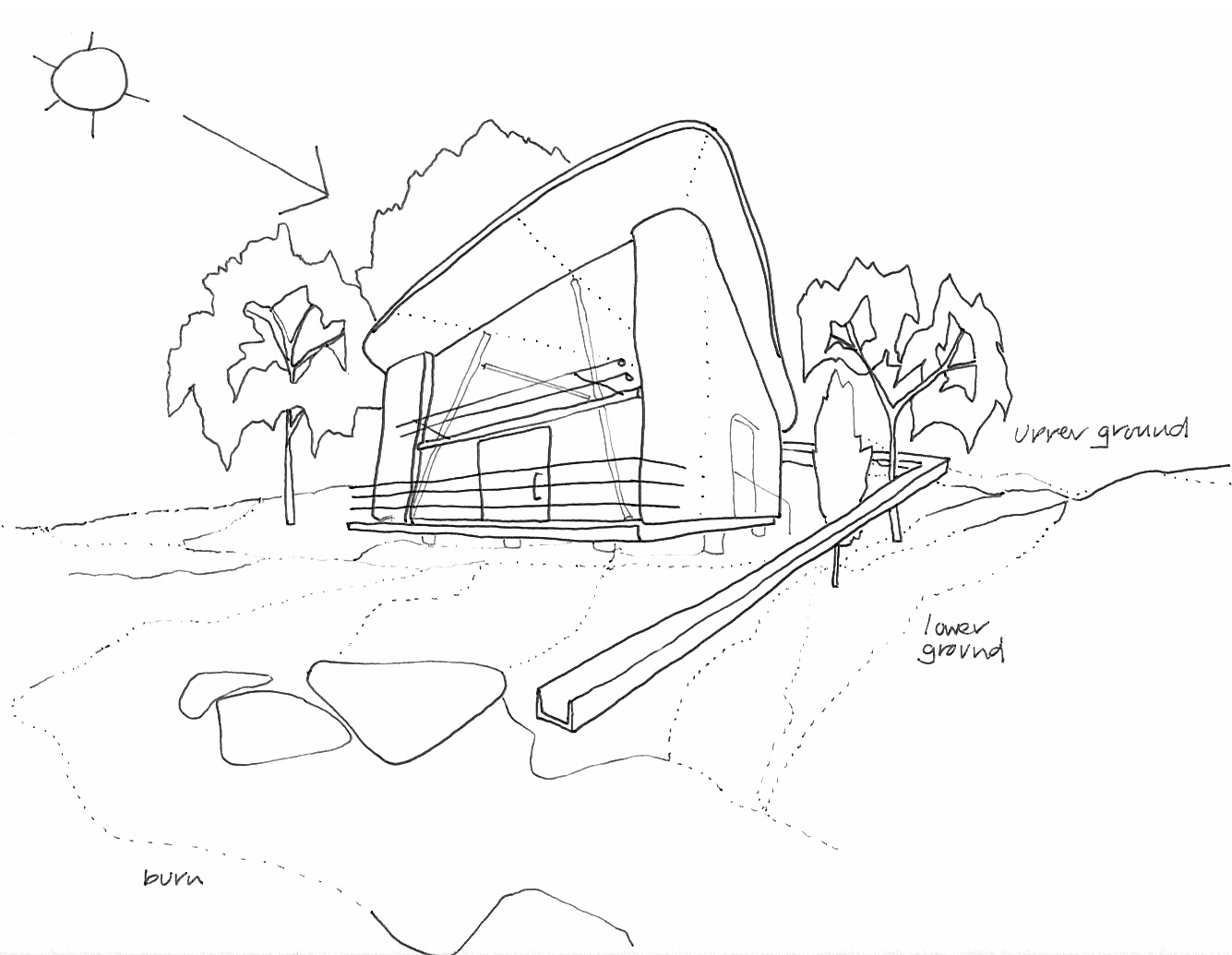
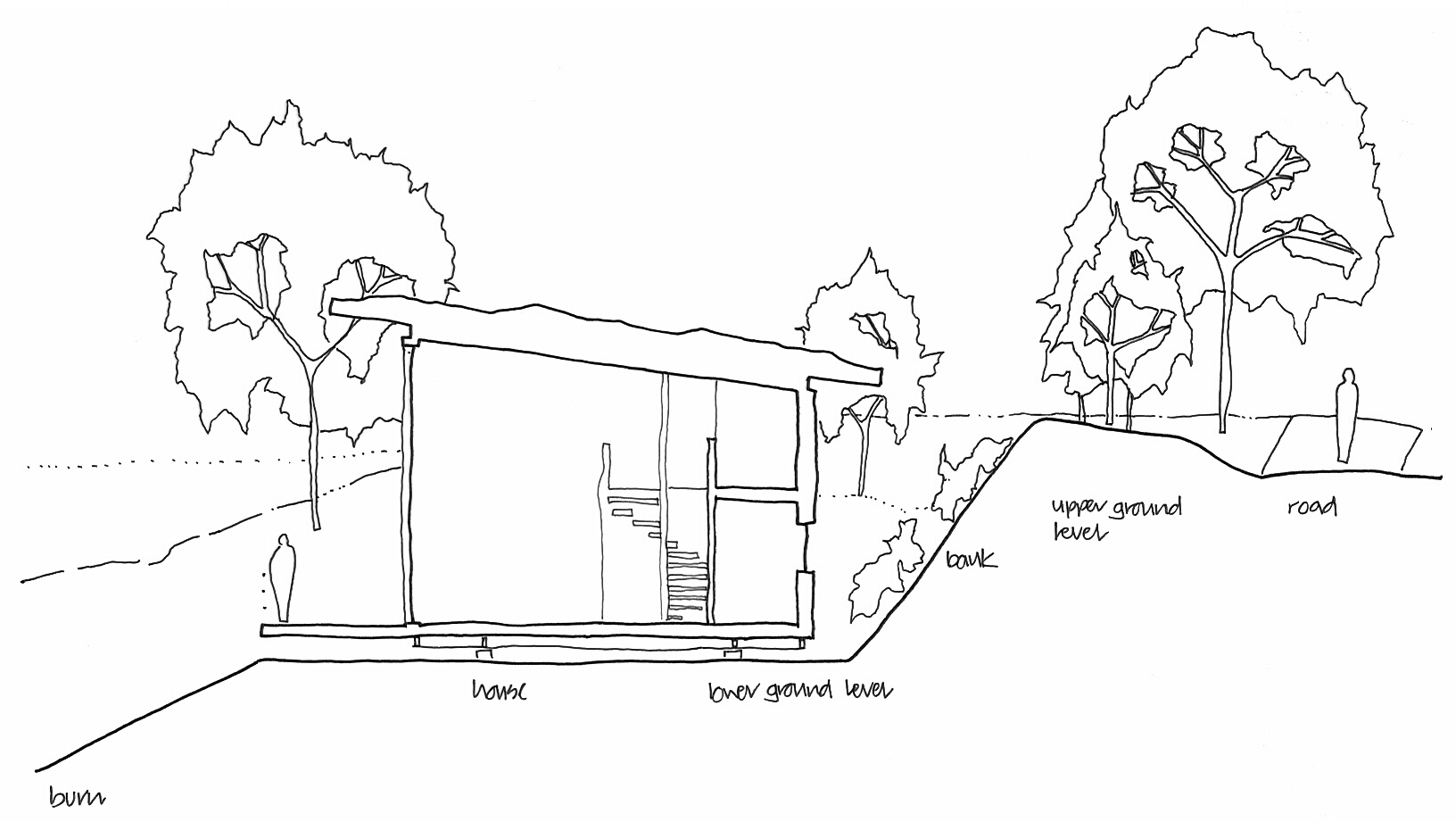
How do you make architecture? Great sketches tell the story of making architecture. Here is a residential story being told.
How do you make architecture? Sometimes when we tell a story, it helps to sketch and draw it. The author calls it “The Thinking Hand.” It means that your brain and hand work together and you don’t what your’re thinking until you draw it. Drawing forces you to finish a hunch and flesh out an idea to make it real, tangible rather than merely a feeling.
#thethinkinghand #makingarchitecture #makearchitecture #juhanipallasma #howtomakearchitecture
How do you make architecture? Sometimes when we tell a story, it helps to sketch and draw it. The author calls it “The Thinking Hand.” It means that your brain and hand work together and you don’t what your’re thinking until you draw it. Drawing forces you to finish a hunch and flesh out an idea to make it real, tangible rather than merely a feeling.
#thethinkinghand #makingarchitecture #makearchitecture #juhanipallasma #howtomakearchitecture
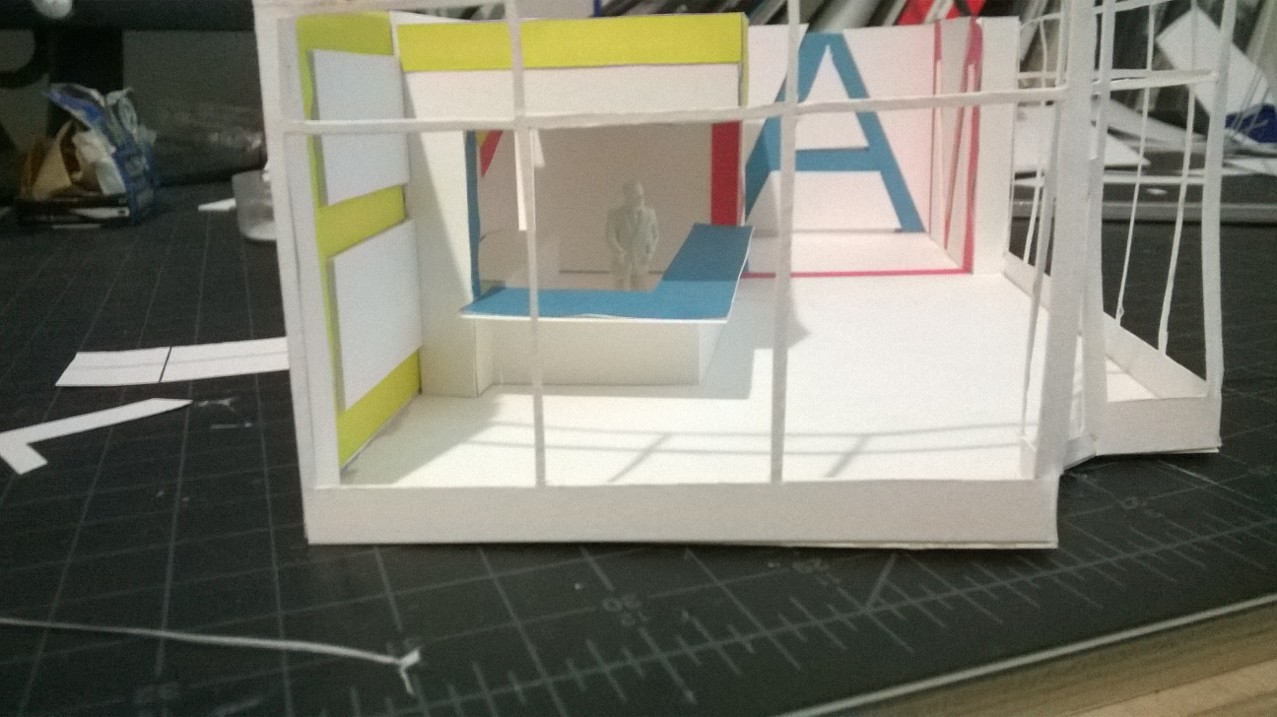
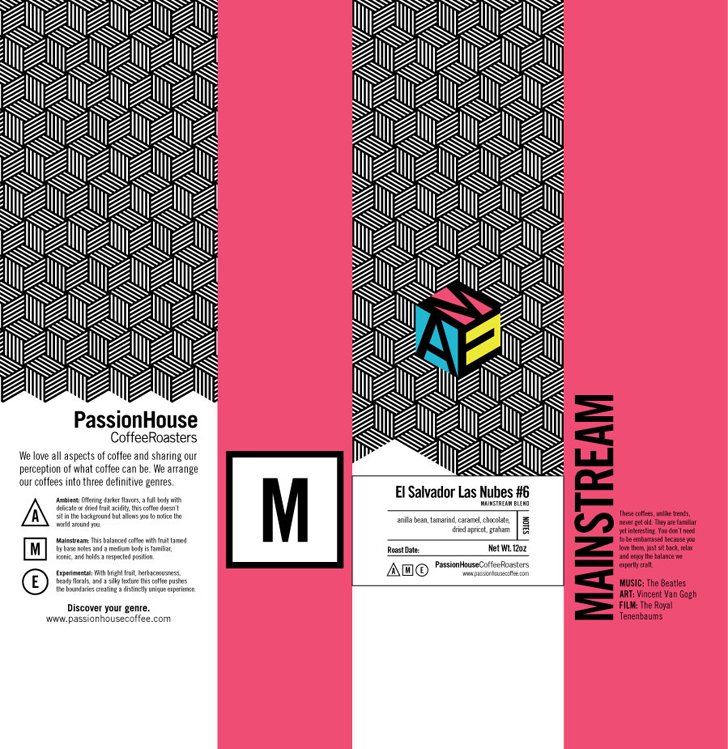
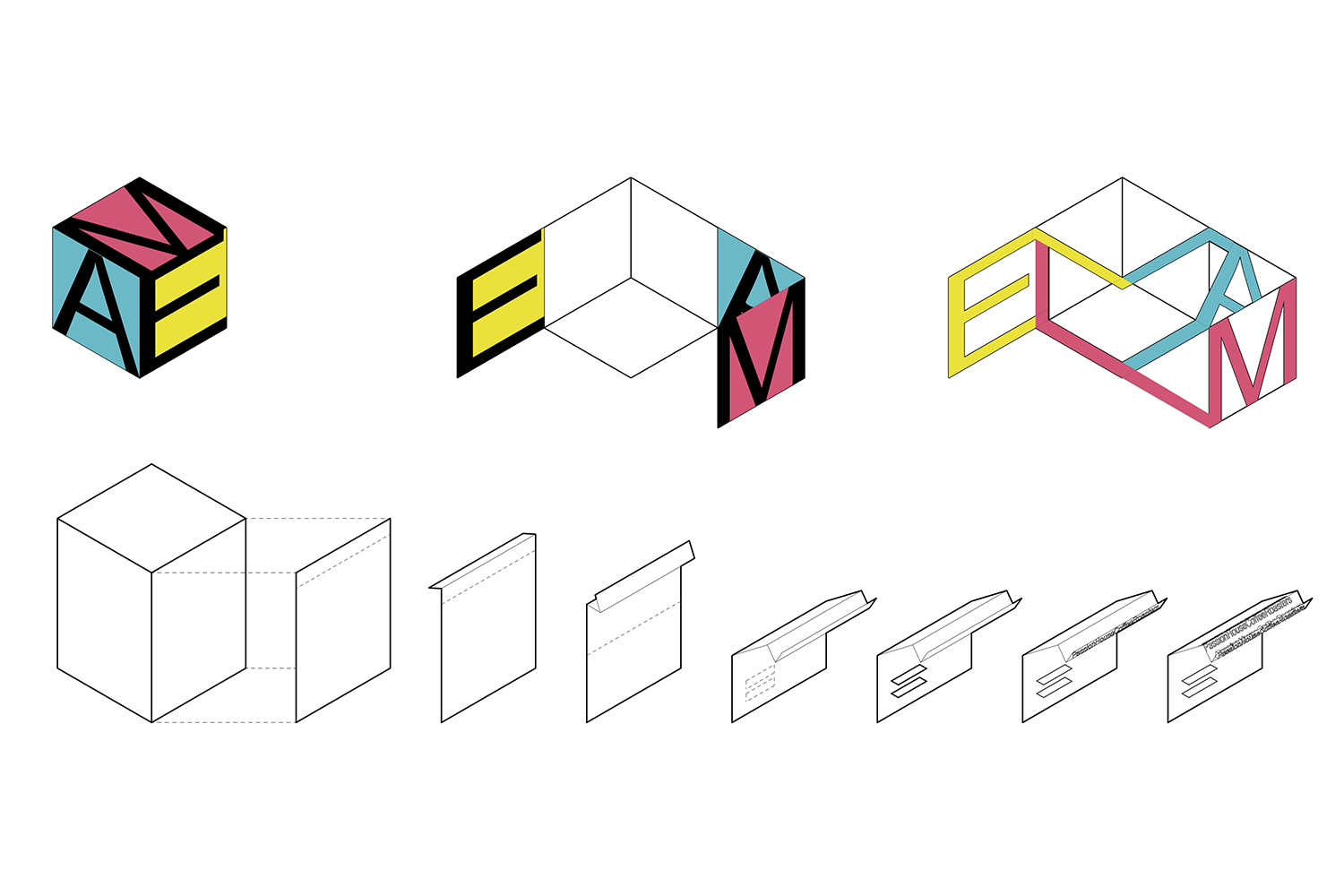


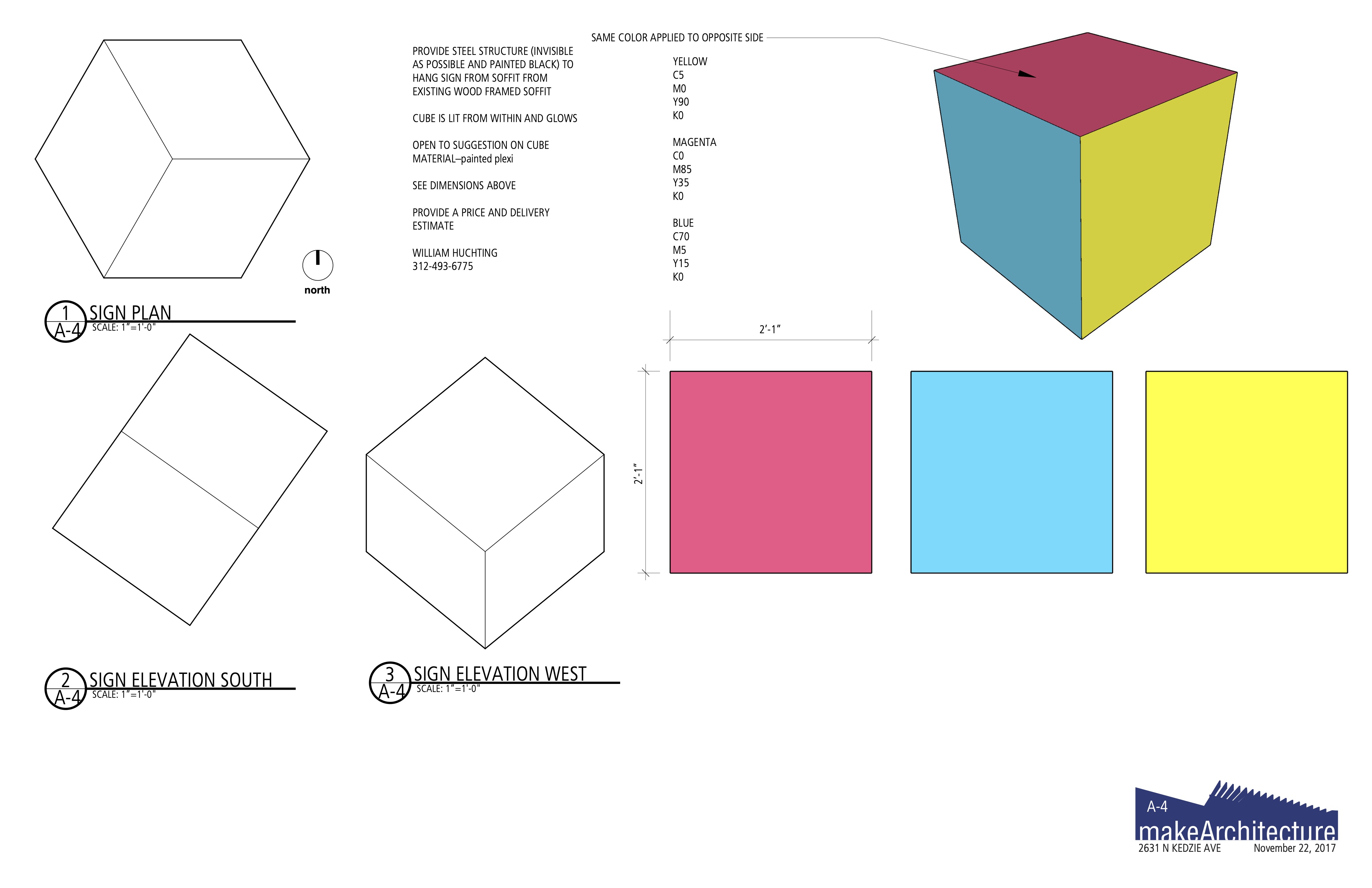
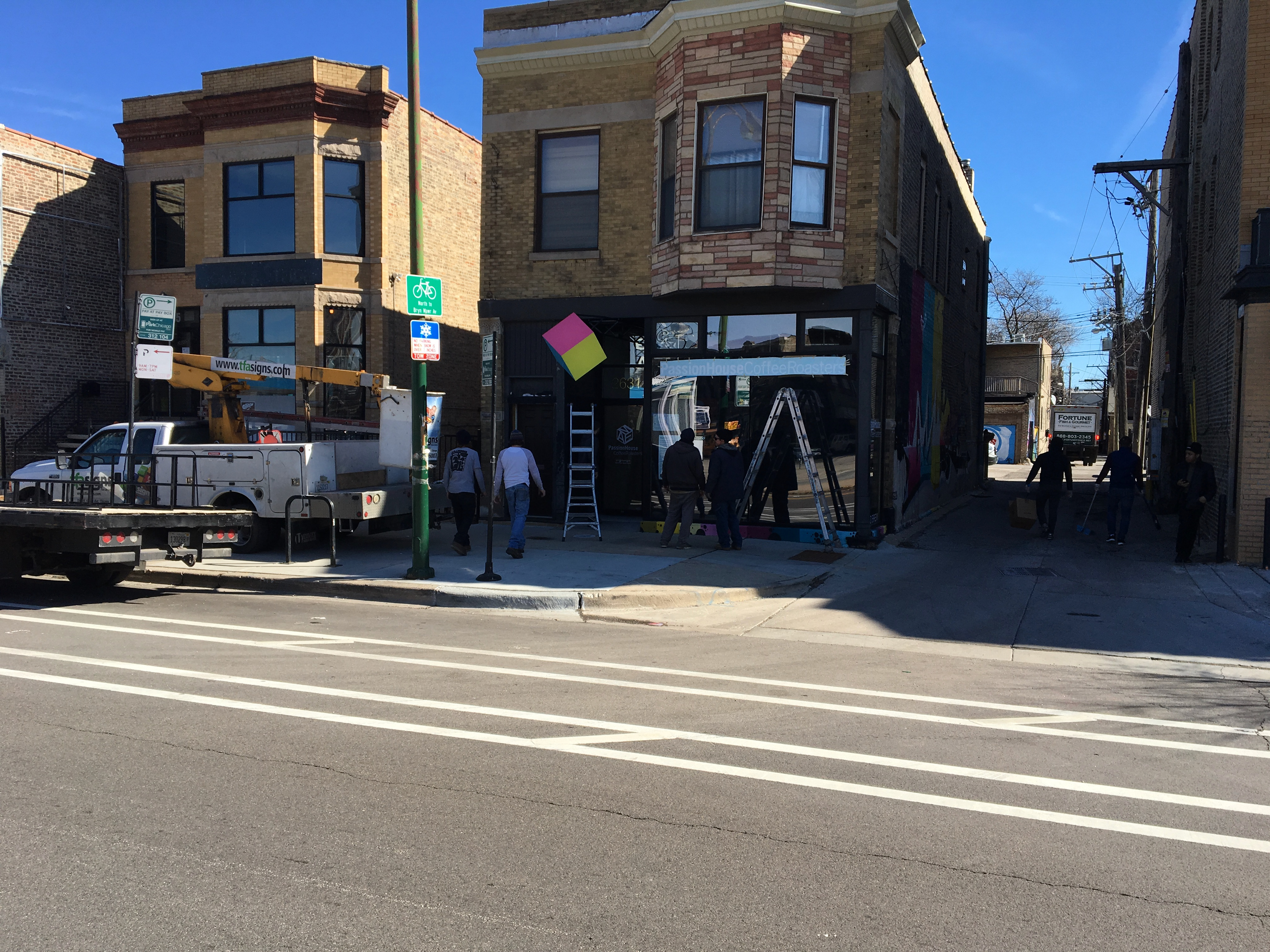
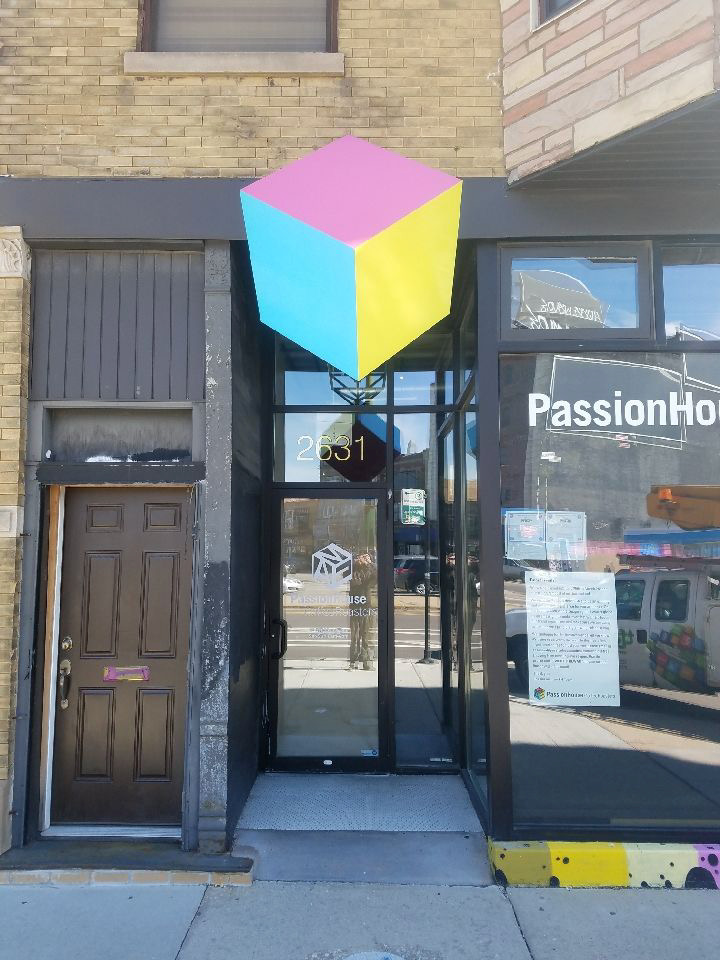
How can branding and architecture make each other better? How do you make architecture?
That’s a question a coffee roaster client asked us.
“What kind of coffee do you roast?” I asked them.
“Ambient, Mainstream and Expermental.”
“Ok.” I went to work and I looked at his beautiful packaging which was designed by the late Jason Pickleman....
And we had a shoestring budget. This project is an essay in making architecture. More to follow.
#makearchitecturebranding #brandingcoffee #thirdwavecoffeearchitecture #howtomakearchitecture #logansquarechicago #passionhousecoffee
That’s a question a coffee roaster client asked us.
“What kind of coffee do you roast?” I asked them.
“Ambient, Mainstream and Expermental.”
“Ok.” I went to work and I looked at his beautiful packaging which was designed by the late Jason Pickleman....
And we had a shoestring budget. This project is an essay in making architecture. More to follow.
#makearchitecturebranding #brandingcoffee #thirdwavecoffeearchitecture #howtomakearchitecture #logansquarechicago #passionhousecoffee