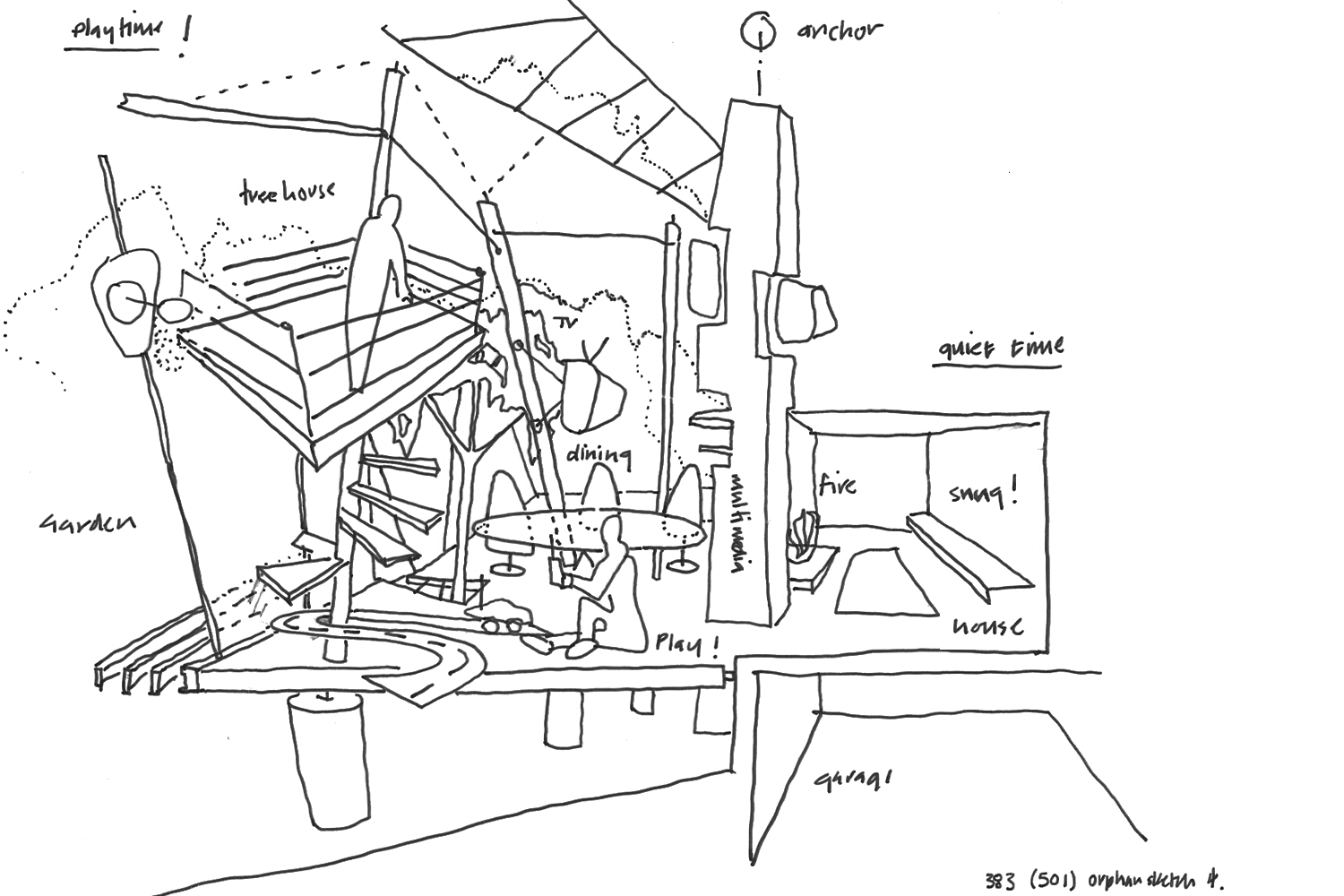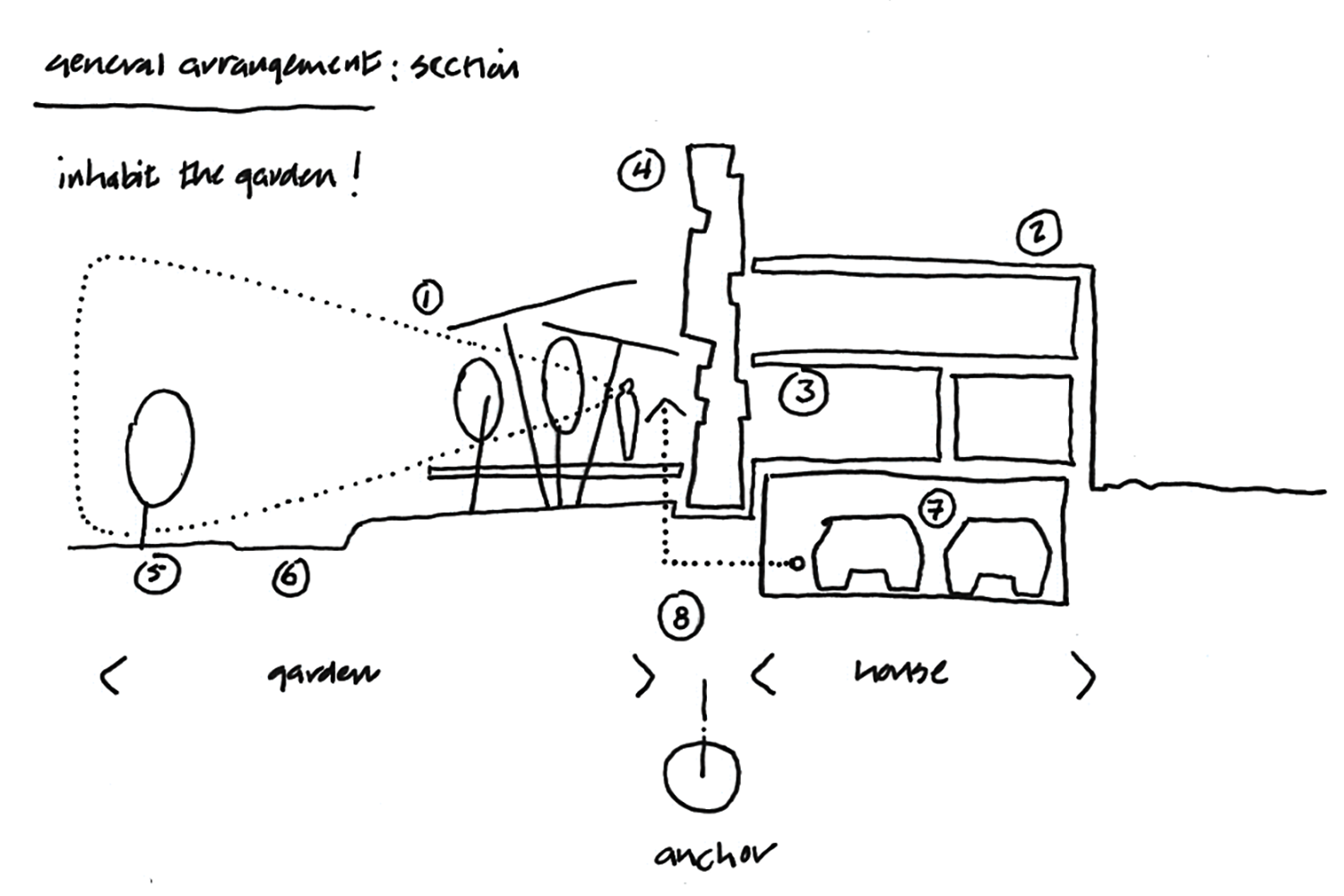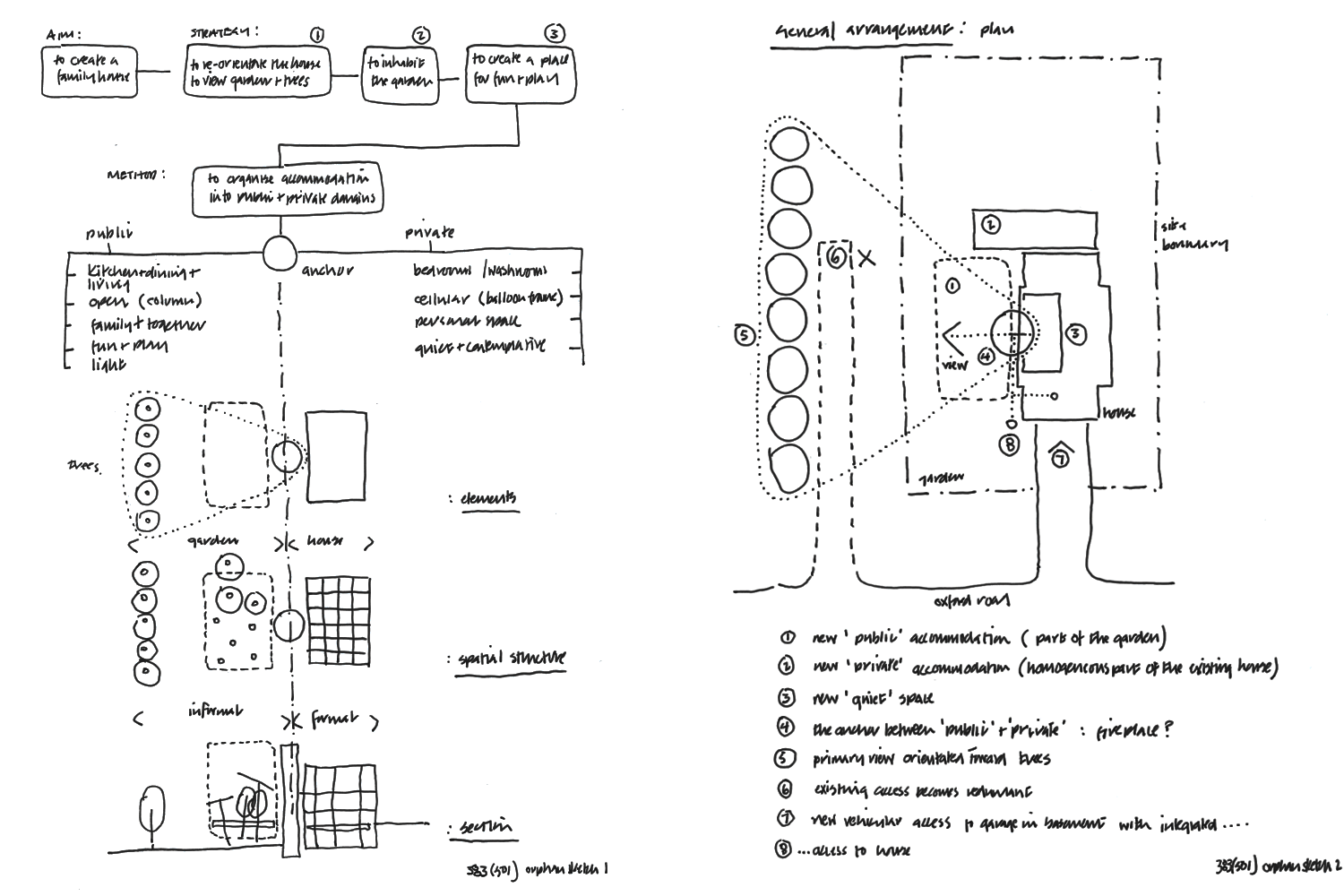


What is the difference between a concept and a workable scheme or a signed schematic?
When we first started, we were asked by an old family friend to design a house addition in Barrington, Illinois. We created a proposal for schematic design that began with a concept session to create an atmosphere or design direction for the project. We interviewed him and his girlfriend, measured the house and produced the concept sketches and met. The client looked at the sketches and asked, “Where’s the blueprints?” We are not there yet, I replied. It’s an iterative process we explained. It’s about going through the process:
Concept>Schematic>Bid/Permit
How do you carry a strong concept through to a workable design? It takes trust, focus and discipline. It also takes a ballpark budget and believing in the process. It requires that you trust your architect. We are highly experienced and we know that in our more design oriented work, 5% of contractors are qualified to do the work. We prefer GCs who are highly skilled carpenters themselves and swing a hammer on our jobsites. A good GC will make sure his subcontractors are doing their job properly. When we built the LightBox, the GC and I personally straightened out the concrere formwork because the two foundation walls were not parallel.
We like to bring in a trusted GC in schematic design for feedback. How much will this cost? What is the timeframe? The first is a question that can be answered by the next step in the process.
#Barrington #designconcept #SchematicDesign #WhatisSchematicDesign
When we first started, we were asked by an old family friend to design a house addition in Barrington, Illinois. We created a proposal for schematic design that began with a concept session to create an atmosphere or design direction for the project. We interviewed him and his girlfriend, measured the house and produced the concept sketches and met. The client looked at the sketches and asked, “Where’s the blueprints?” We are not there yet, I replied. It’s an iterative process we explained. It’s about going through the process:
Concept>Schematic>Bid/Permit
How do you carry a strong concept through to a workable design? It takes trust, focus and discipline. It also takes a ballpark budget and believing in the process. It requires that you trust your architect. We are highly experienced and we know that in our more design oriented work, 5% of contractors are qualified to do the work. We prefer GCs who are highly skilled carpenters themselves and swing a hammer on our jobsites. A good GC will make sure his subcontractors are doing their job properly. When we built the LightBox, the GC and I personally straightened out the concrere formwork because the two foundation walls were not parallel.
We like to bring in a trusted GC in schematic design for feedback. How much will this cost? What is the timeframe? The first is a question that can be answered by the next step in the process.
#Barrington #designconcept #SchematicDesign #WhatisSchematicDesign