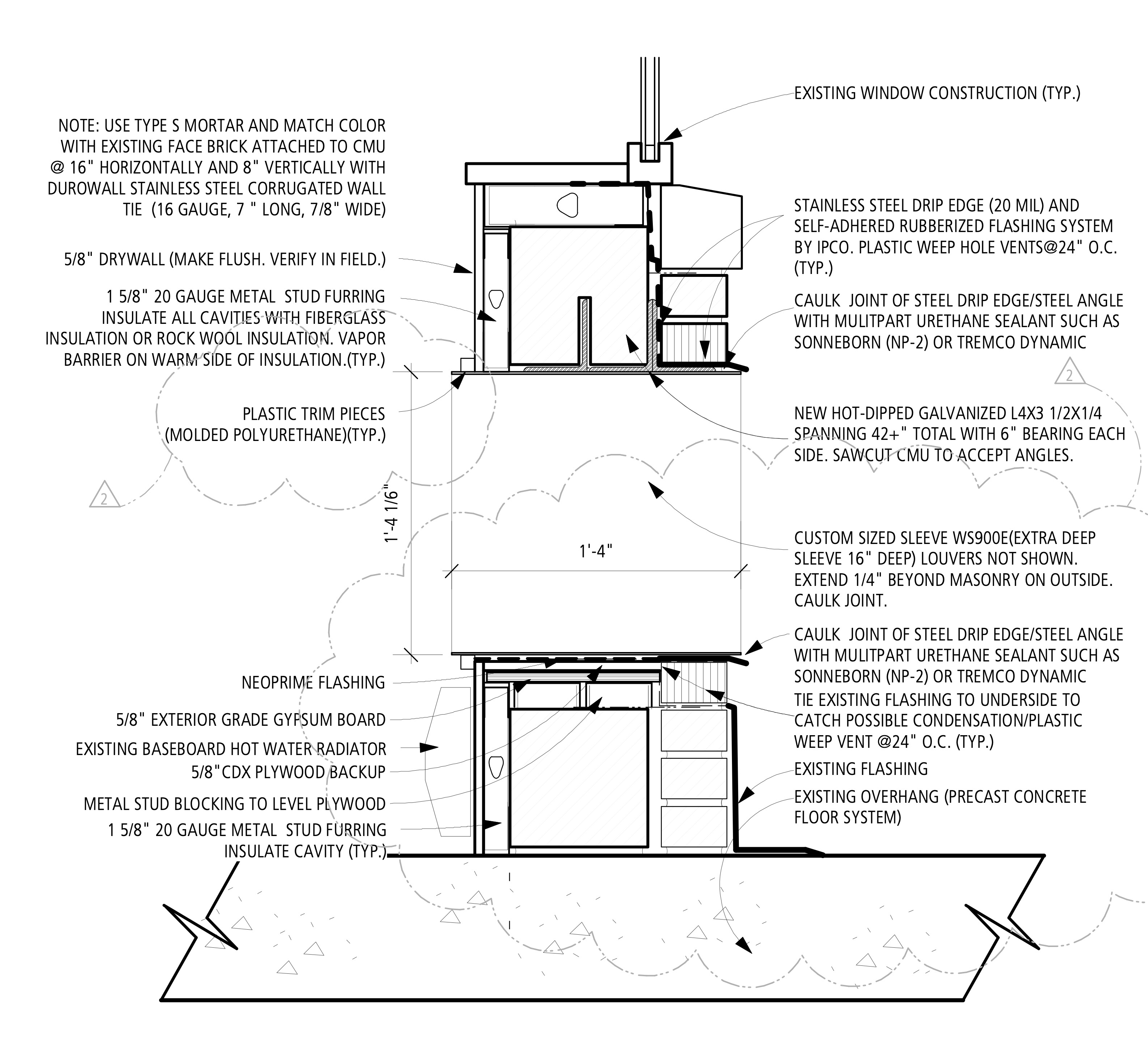How do you align a 1950s Nursing Home Building with the realities of Today's ventilation and fire codes?
Our building was construction Type I-B with a Flexicore concrete precast floor but a mere 9 foot 3 inch floor-to-ceiling height. The patient rooms were supplied through a hallway drop ceiling that acted as a plenum. A furnace with the fan head and coil sat at the end of a hundred foot long hallway. Of course, none of this today is allowed under the fire code. The drop ceiling was 7' - 8" above the finished floor so we had maybe 16 inches of headroom for new ductwork. Working with my in-house mechanical engineer, I was able design a system from a new furnace that would supply the hallways but there wasn't enough room to supply the patient rooms. We also needed a fire separation and new B Label fire doors with self-closers to separate the exit pathways–the hallways–from the patient rooms.
I sized and designed new PTAC units for the rooms and an exterior masonry wall section detail to insert them in. The electrical engineer then increased our service and new fire sprinklers were designed and installed.
So we are architects that can design an art exhibit and technically challenging jobs such as this one. #midcenturymodern
Our building was construction Type I-B with a Flexicore concrete precast floor but a mere 9 foot 3 inch floor-to-ceiling height. The patient rooms were supplied through a hallway drop ceiling that acted as a plenum. A furnace with the fan head and coil sat at the end of a hundred foot long hallway. Of course, none of this today is allowed under the fire code. The drop ceiling was 7' - 8" above the finished floor so we had maybe 16 inches of headroom for new ductwork. Working with my in-house mechanical engineer, I was able design a system from a new furnace that would supply the hallways but there wasn't enough room to supply the patient rooms. We also needed a fire separation and new B Label fire doors with self-closers to separate the exit pathways–the hallways–from the patient rooms.
I sized and designed new PTAC units for the rooms and an exterior masonry wall section detail to insert them in. The electrical engineer then increased our service and new fire sprinklers were designed and installed.
So we are architects that can design an art exhibit and technically challenging jobs such as this one. #midcenturymodern
Reconfiguring a midcentury nursing home for today's realities
Oak Park, Illinois
How do you bring a 1950s building up to code?
“Our residents deserve a building with modern ventilation and fire safety standards.” Damn right they do!
Oak Park, Illinois
How do you bring a 1950s building up to code?
“Our residents deserve a building with modern ventilation and fire safety standards.” Damn right they do!


