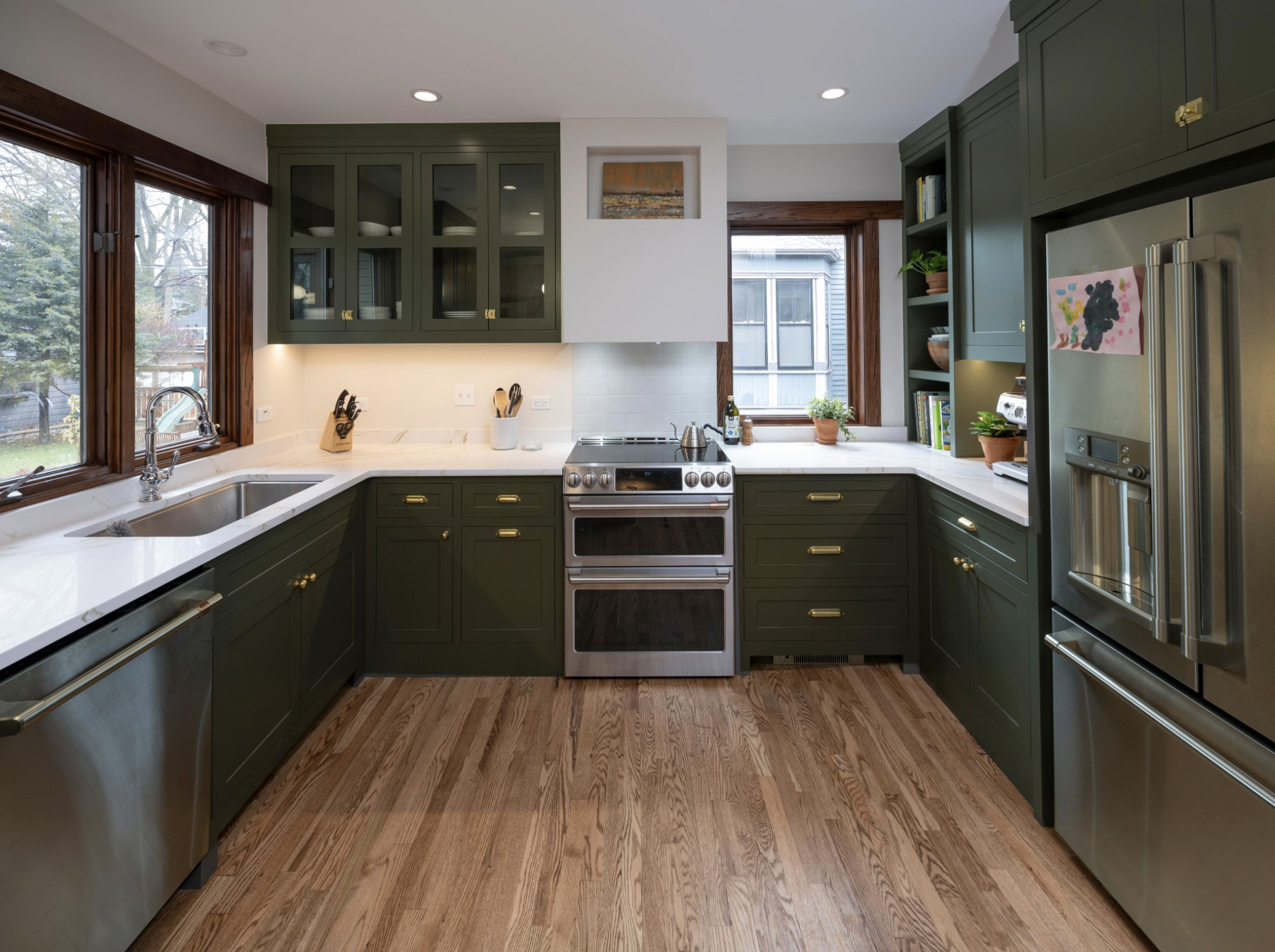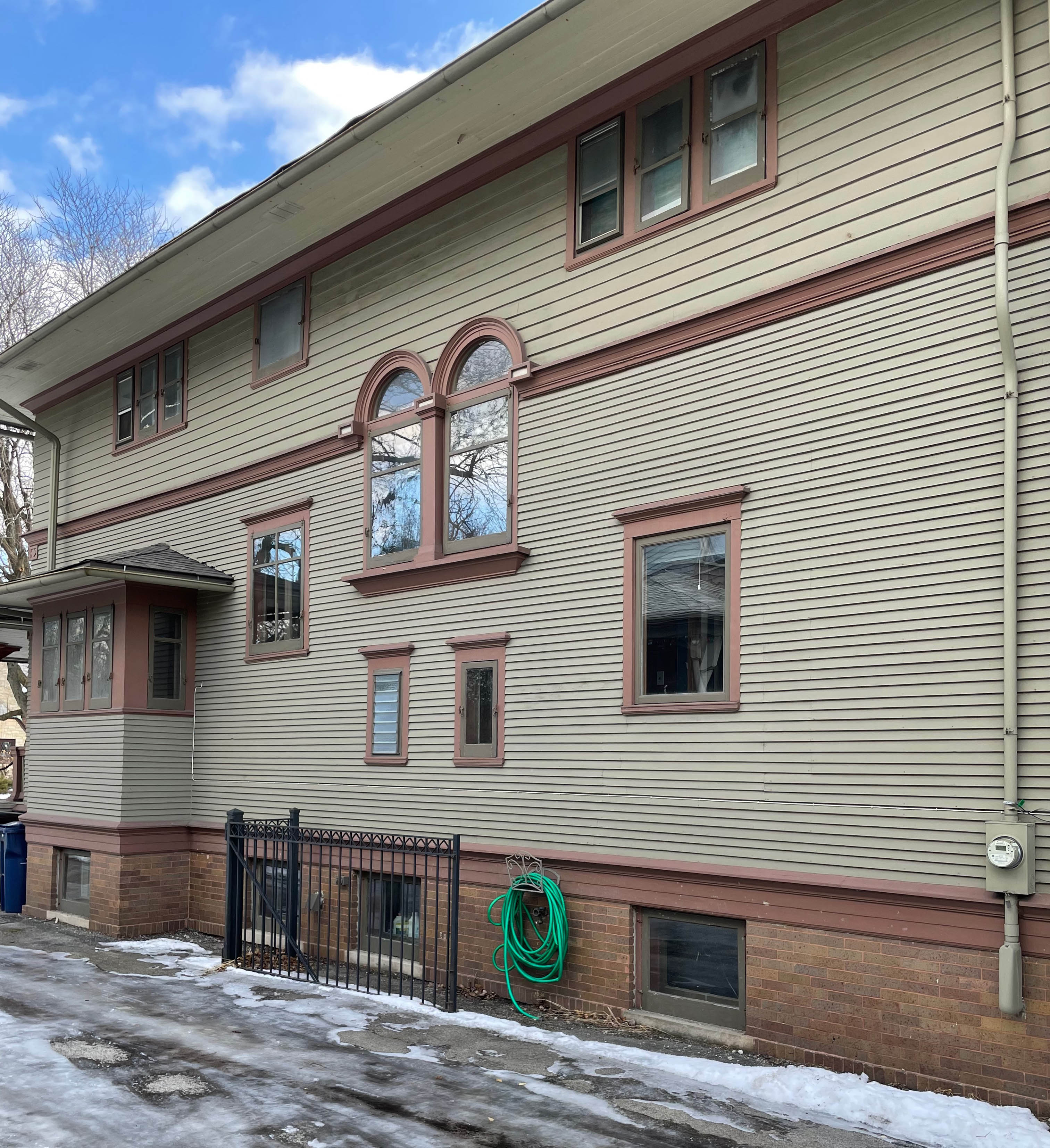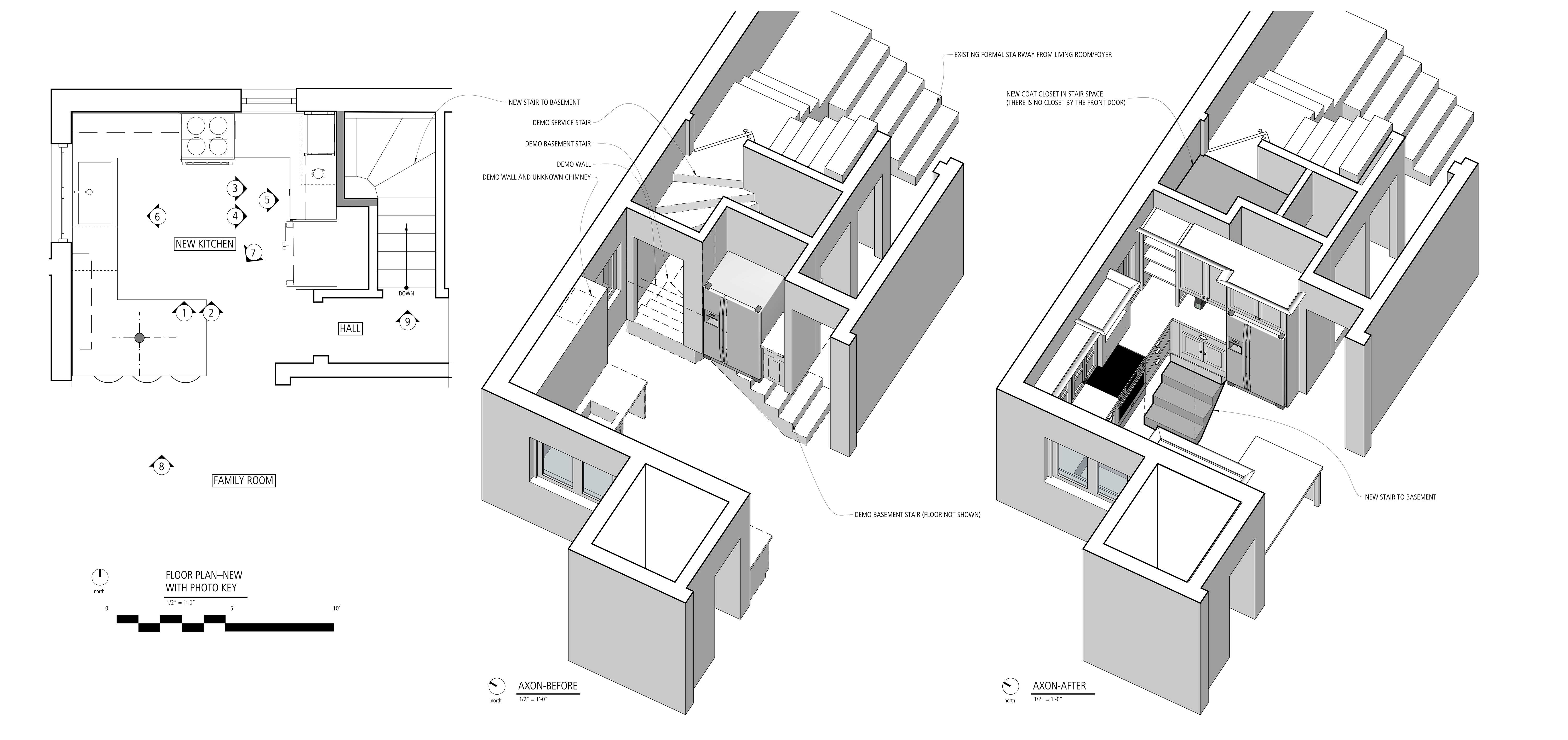Our client loved the house but the kitchen and the rear of the house did not live up to the rest of this beautiful home. We demoed two stairs–one to the basement and a redundant service stair to a second floor landing–and built a new stair to the basement from the hallway. This stair travels under a blind corner cabinet in the kitchen (see photo).
Thus, the new kitchen now has an unbroken, wrap-around countertop and a peninsula on the same plane. The kitchen peninsula completes the adjacent family room, the most used space in the house. Its post legs and stile and rail panels are some of our favorite details. The Roycroft green color complements the brass hardware. A huge thanks to a fabulous client whose high standards, patience, dedication and love of good design made this great little essay on "how do you want to live?" possible.
Thus, the new kitchen now has an unbroken, wrap-around countertop and a peninsula on the same plane. The kitchen peninsula completes the adjacent family room, the most used space in the house. Its post legs and stile and rail panels are some of our favorite details. The Roycroft green color complements the brass hardware. A huge thanks to a fabulous client whose high standards, patience, dedication and love of good design made this great little essay on "how do you want to live?" possible.
Realigning the kitchen and back of house
Oak Park
How do you want to live?
“We want the kitchen to function better and be as beautiful as the rest of the house.”
Oak Park
How do you want to live?
“We want the kitchen to function better and be as beautiful as the rest of the house.”











