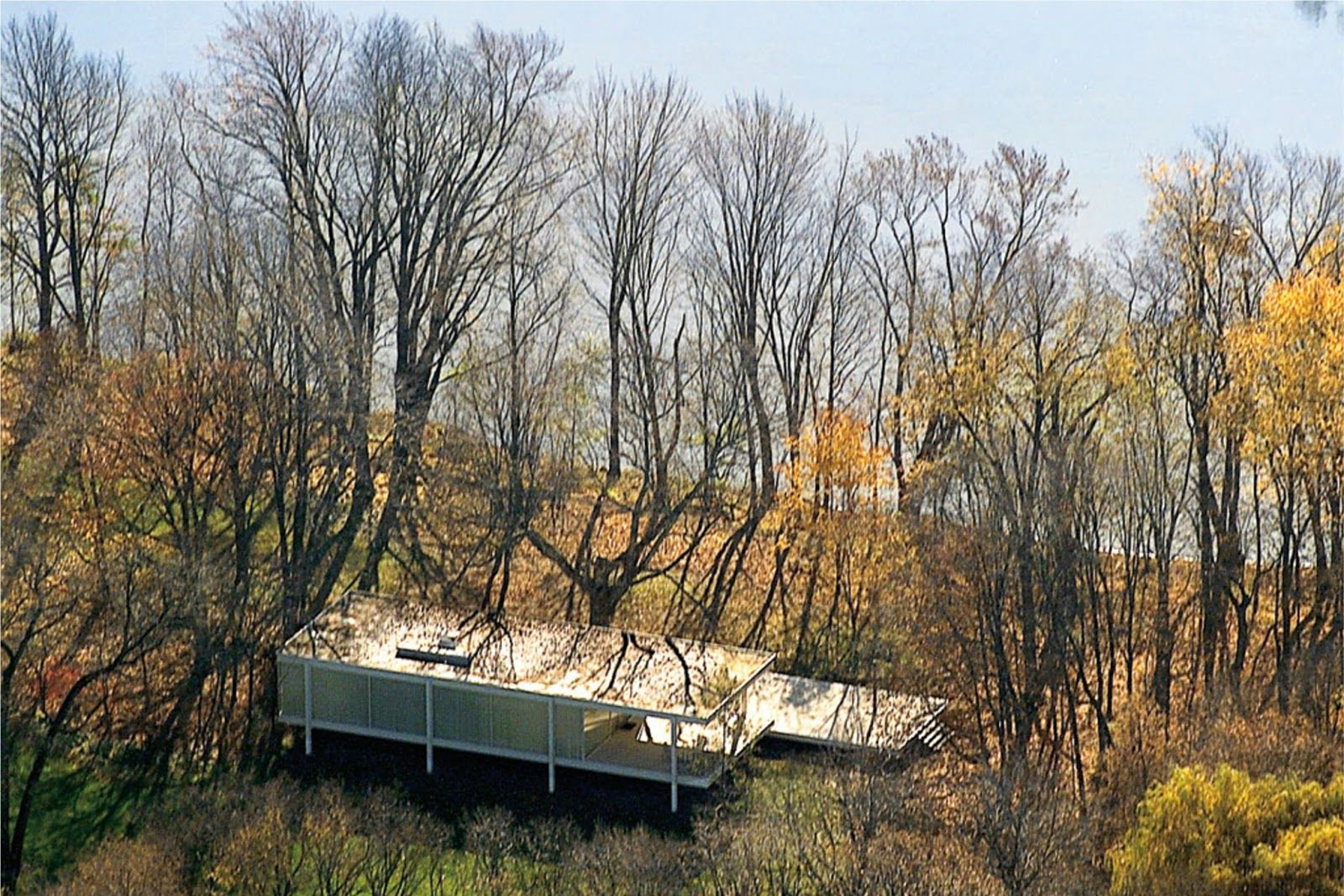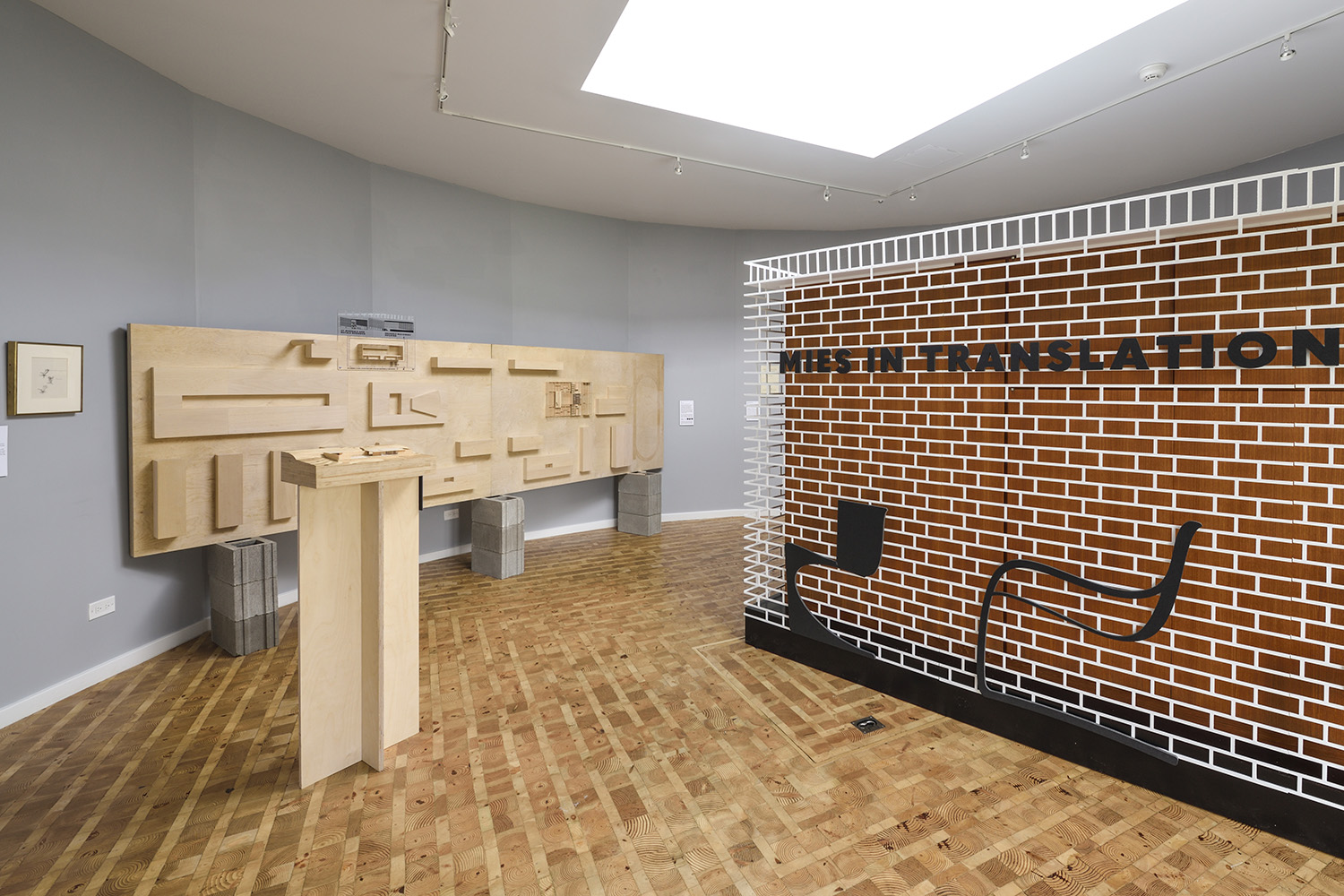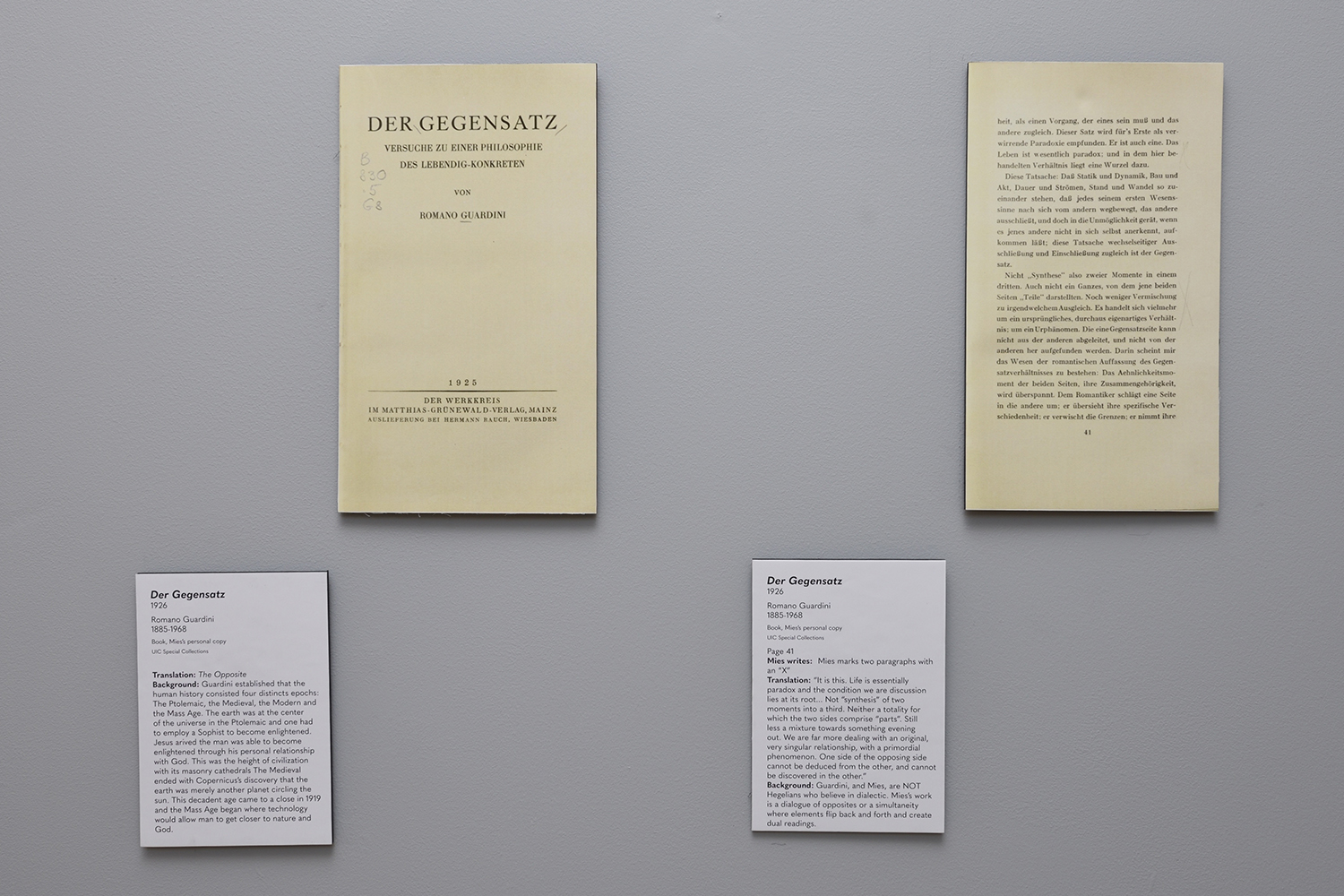“What does context reveal about Mies van der Rohe’s architecture?”
Mies in Translation (Mies in Context)










“The Farnsworth House invited us to create an exhibit and discussion to celebrate the Centennial of the Bauhaus.”
Ludwig Mies van der Rohe, the final Director of the Bauhaus, famously explained that he established the floor height of the Farnsworth House just above the level of the 100 year flood. But you rarely see the Fox River make an appearance in any photographs of the building. The inspiration for transforming what in lesser hands could have been merely a generic steel frame building rooted to a foundation into a levitating platform is conspicuous by its absence. To a great degree, it’s the context that helps make Mies’s architecture special, and, in many cases such as this one, sublime. The full context is missing. The exhibit Mies in Translation introduces context in order to more productively frame and better understand Mies’s work.
The exhibit displays a model of the unbuilt Brussels Pavilion of 1934. The Brussels campus consists of four buildings and is more self-contained than the later IIT Campus Plan. Brussels’s main building is in dialogue with two internal courtyards and circular skylight. They oscillate between figure and ground in a formless condition that is never resolved. Mies innovates at Brussels: the grand staircase to the gallery of art of the First Reich is the model for the stair on the 1960s IBM Building in Chicago and the Neue Nationalegalerie in Berlin; the clear span Machinery and Metals building is the forerunner to every clear span structure Mies designed afterwards in America including Farnsworth. The scale is no longer residential as in the Barcelona Pavilion (also displayed in model form). Brussels is Mies’s first large scale building expressing the ideas of the Roman Catholic theologian Romano Guardini. He believed that the world was entering the Mass Age, a new one thousand year age where technology would bring man closer to God and nature. We display translated pages from Mies’s personal copy of Guardini’s book Der Gegensatz or The Opposite. They are rich with Mies’s markings and help us frame the Brussels Pavilion as being the first monument of the Mass Age and the heir to Peter Behrens’s AEG Turbine Factory.
Mies designed Dr. Farnsworth’s twelve foot long wardrobe–the only piece he designed for the house–and it is kept in the gallery space in case the house floods again. Instead of ignoring it, we dressed it with a light lace work cover-up translating it from a photogenic figure on a domestic field into a weighted mass in Mies’s favored English bond. This dress can be heavy and opaque and/or light and transparent depending upon the viewer’s orientation. It exhibits a gestalt moment or simultaneity found in Mies’s best work.
Peter Palumbo loaned original drawings of never-produced chairs Mies sketched in the 1920s and 1930s. Mies’s furniture is completely different from his architecture. If Mies’s architecture can be formless, Mies’s furniture fits the body with little or no ambiguity of his sublime building projects. Mies designed a corset chair that conforms to the body like a laced-up garment. We created 1/6th size 3d models of three chairs from the original sketches: one in bentwood from late 1920s and two in fiberglass from the same year as Brussels. Through contrast, these chair designs help us understand what Mies attempted with his architecture and give us insights into the variety, whimsy and creativity Mies expressed in his furniture designs. They give context to the possibility of what could have been designed for Dr. Farnsworth had Mies created furniture like he had for the Tugendhat residence.
A big thanks to furniture designer Mike McCarthy for modeling the chairs, UW Professor Emeritus Dr. Gerhardt Schutte for translating Der Gegensatz, Dr. Stacy Hand for her translation of Mies’s Brussels Statement and her anchoring of the discussion panel, Robert Kleinschmidt for his prized participation on the discussion panel and Professor Andrew Gleeson at Iowa State University. #andrewgleeson #williamhuchting #robertkleinschmidt #stacyhand #gerhardtschutte #scottmehaffy #edithfarnsworth #edithfarnsworthhouse
Kudos to Scott Mehaffy and the National Trust for Historic Preservation.
Photographer: Michael Lipman
Ludwig Mies van der Rohe, the final Director of the Bauhaus, famously explained that he established the floor height of the Farnsworth House just above the level of the 100 year flood. But you rarely see the Fox River make an appearance in any photographs of the building. The inspiration for transforming what in lesser hands could have been merely a generic steel frame building rooted to a foundation into a levitating platform is conspicuous by its absence. To a great degree, it’s the context that helps make Mies’s architecture special, and, in many cases such as this one, sublime. The full context is missing. The exhibit Mies in Translation introduces context in order to more productively frame and better understand Mies’s work.
The exhibit displays a model of the unbuilt Brussels Pavilion of 1934. The Brussels campus consists of four buildings and is more self-contained than the later IIT Campus Plan. Brussels’s main building is in dialogue with two internal courtyards and circular skylight. They oscillate between figure and ground in a formless condition that is never resolved. Mies innovates at Brussels: the grand staircase to the gallery of art of the First Reich is the model for the stair on the 1960s IBM Building in Chicago and the Neue Nationalegalerie in Berlin; the clear span Machinery and Metals building is the forerunner to every clear span structure Mies designed afterwards in America including Farnsworth. The scale is no longer residential as in the Barcelona Pavilion (also displayed in model form). Brussels is Mies’s first large scale building expressing the ideas of the Roman Catholic theologian Romano Guardini. He believed that the world was entering the Mass Age, a new one thousand year age where technology would bring man closer to God and nature. We display translated pages from Mies’s personal copy of Guardini’s book Der Gegensatz or The Opposite. They are rich with Mies’s markings and help us frame the Brussels Pavilion as being the first monument of the Mass Age and the heir to Peter Behrens’s AEG Turbine Factory.
Mies designed Dr. Farnsworth’s twelve foot long wardrobe–the only piece he designed for the house–and it is kept in the gallery space in case the house floods again. Instead of ignoring it, we dressed it with a light lace work cover-up translating it from a photogenic figure on a domestic field into a weighted mass in Mies’s favored English bond. This dress can be heavy and opaque and/or light and transparent depending upon the viewer’s orientation. It exhibits a gestalt moment or simultaneity found in Mies’s best work.
Peter Palumbo loaned original drawings of never-produced chairs Mies sketched in the 1920s and 1930s. Mies’s furniture is completely different from his architecture. If Mies’s architecture can be formless, Mies’s furniture fits the body with little or no ambiguity of his sublime building projects. Mies designed a corset chair that conforms to the body like a laced-up garment. We created 1/6th size 3d models of three chairs from the original sketches: one in bentwood from late 1920s and two in fiberglass from the same year as Brussels. Through contrast, these chair designs help us understand what Mies attempted with his architecture and give us insights into the variety, whimsy and creativity Mies expressed in his furniture designs. They give context to the possibility of what could have been designed for Dr. Farnsworth had Mies created furniture like he had for the Tugendhat residence.
A big thanks to furniture designer Mike McCarthy for modeling the chairs, UW Professor Emeritus Dr. Gerhardt Schutte for translating Der Gegensatz, Dr. Stacy Hand for her translation of Mies’s Brussels Statement and her anchoring of the discussion panel, Robert Kleinschmidt for his prized participation on the discussion panel and Professor Andrew Gleeson at Iowa State University. #andrewgleeson #williamhuchting #robertkleinschmidt #stacyhand #gerhardtschutte #scottmehaffy #edithfarnsworth #edithfarnsworthhouse
Kudos to Scott Mehaffy and the National Trust for Historic Preservation.
Photographer: Michael Lipman