“How do you want to live?“
Victorian House Refresh


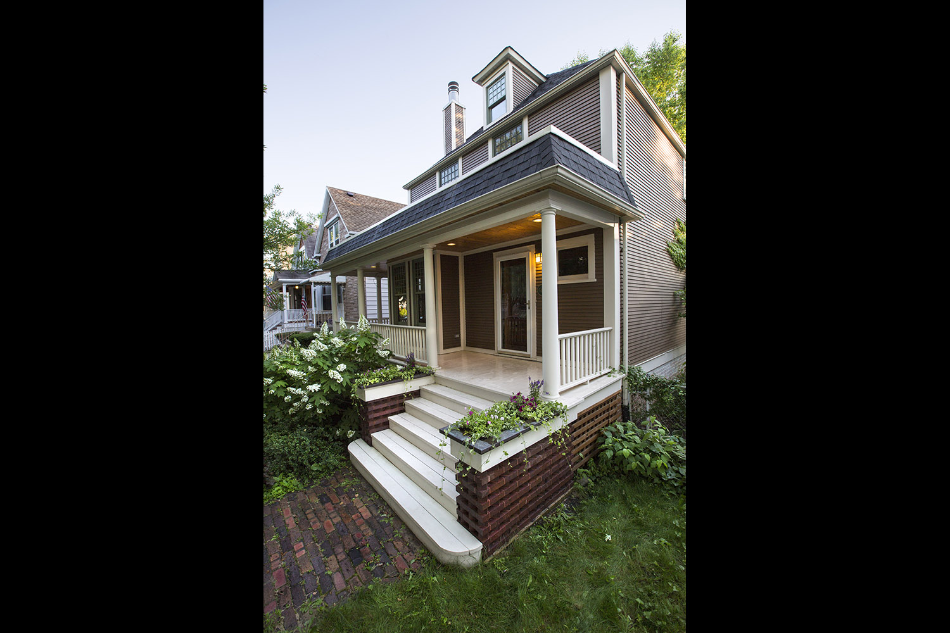
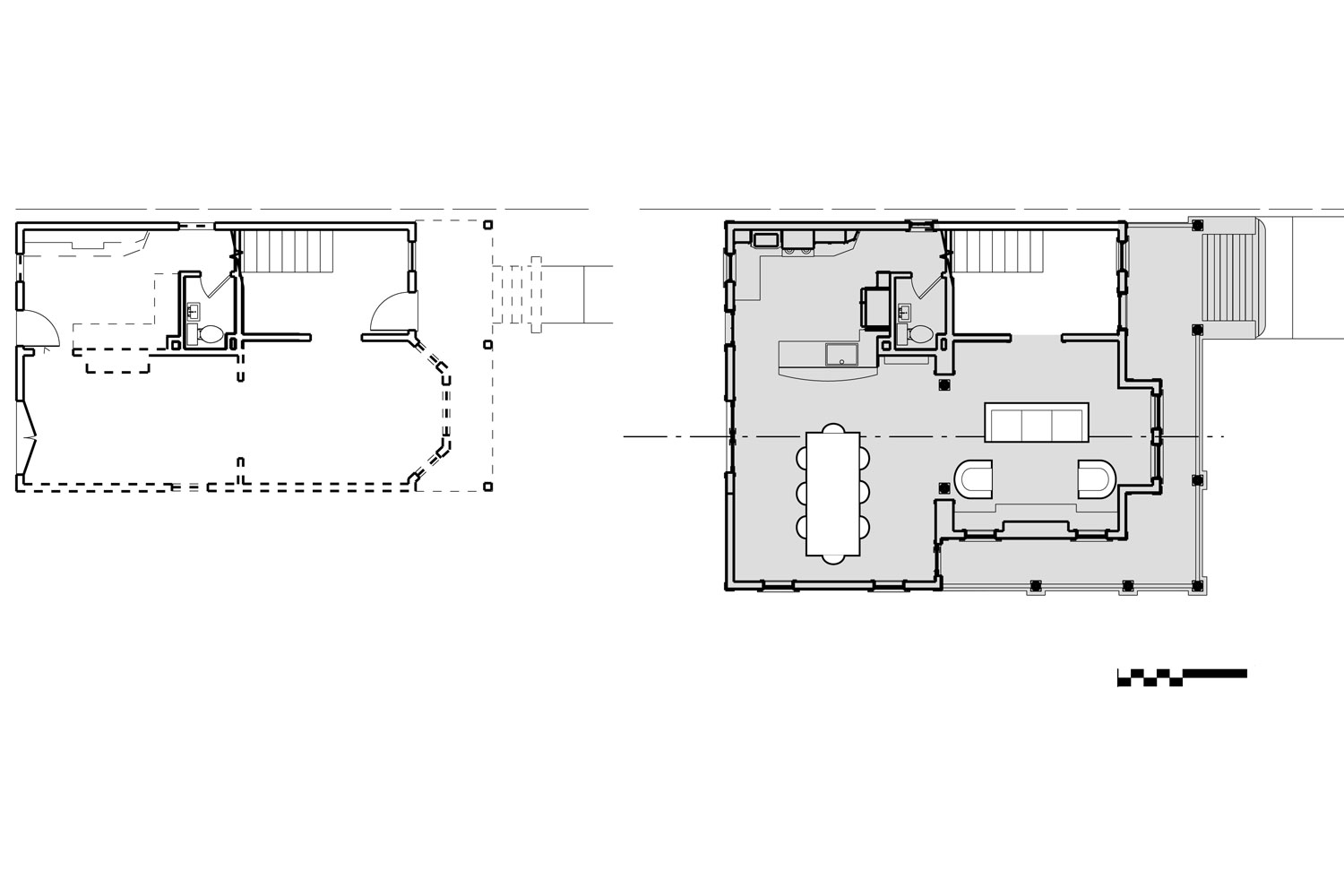


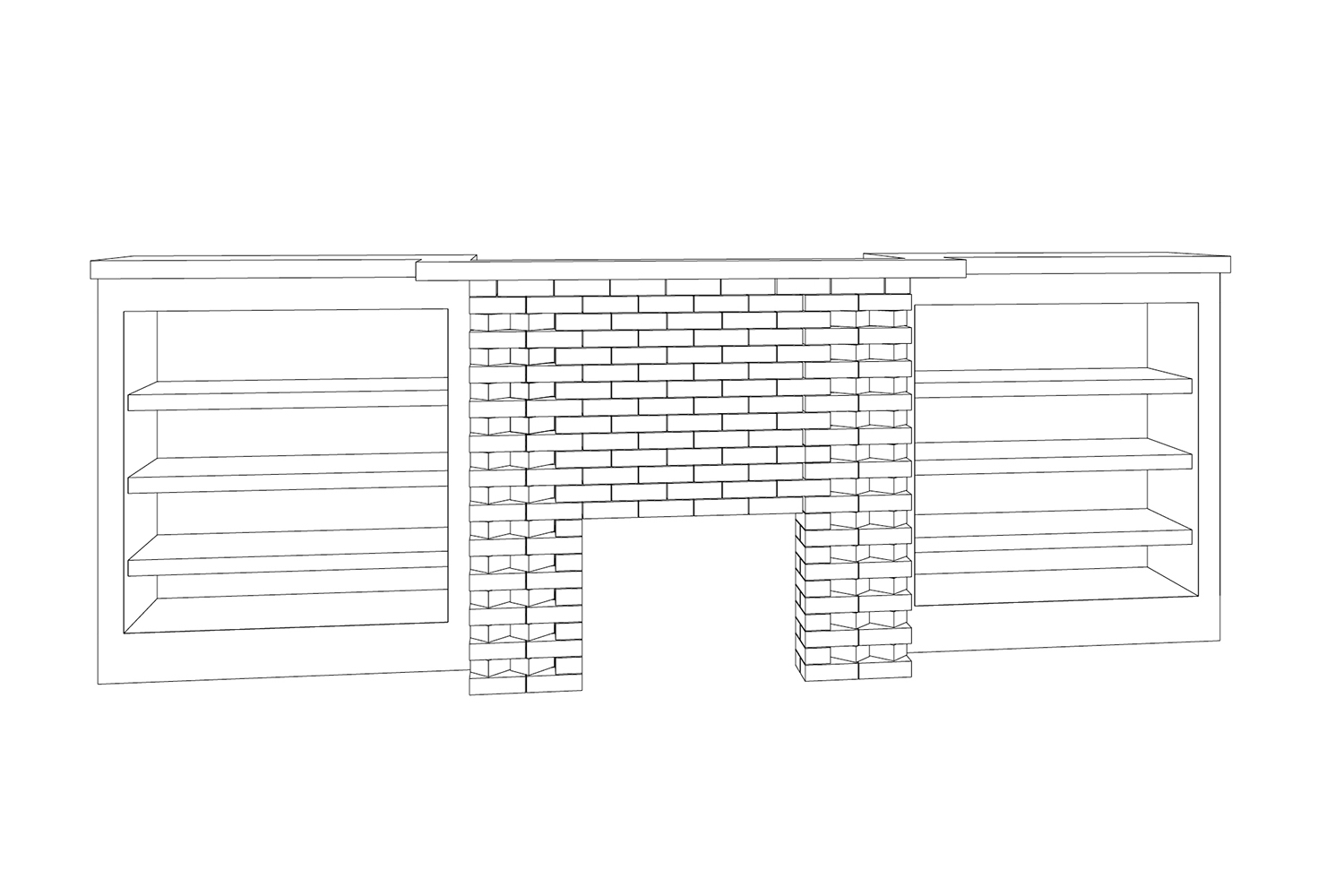
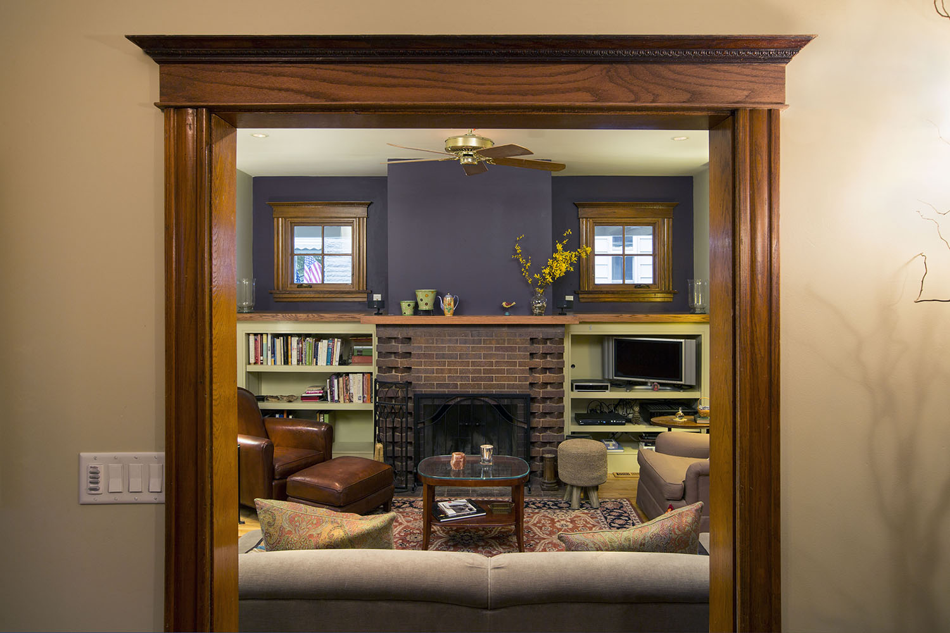
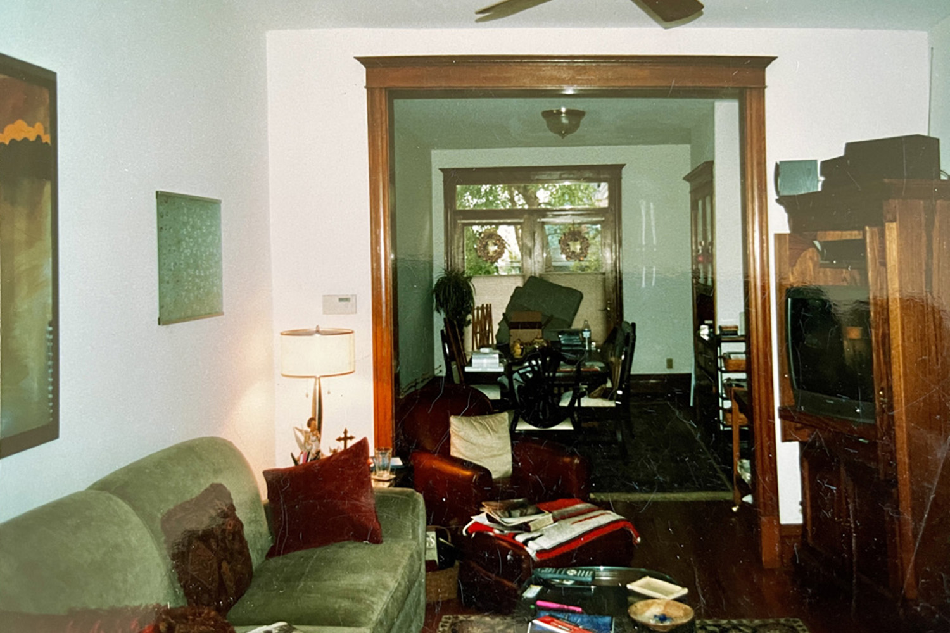

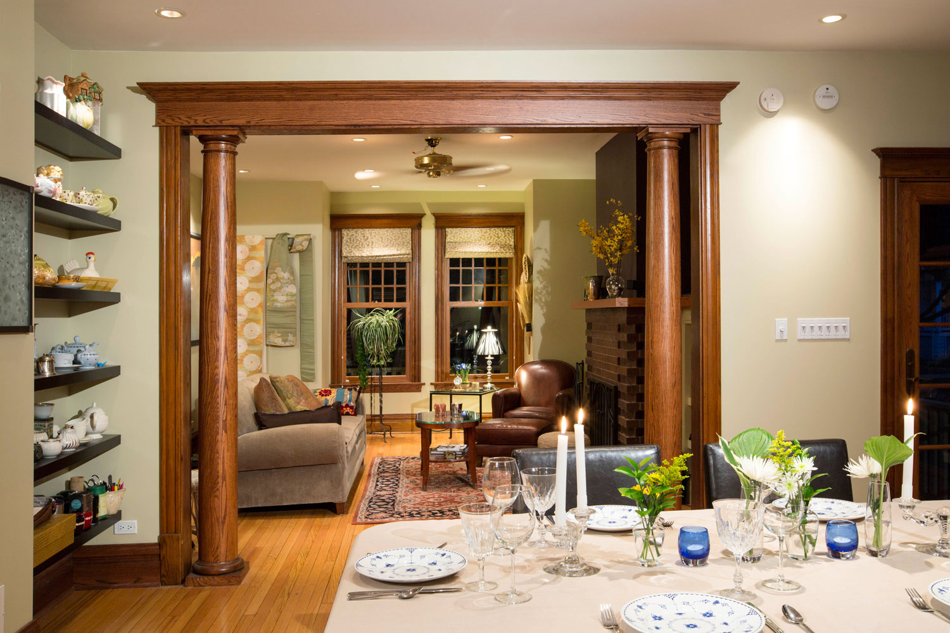

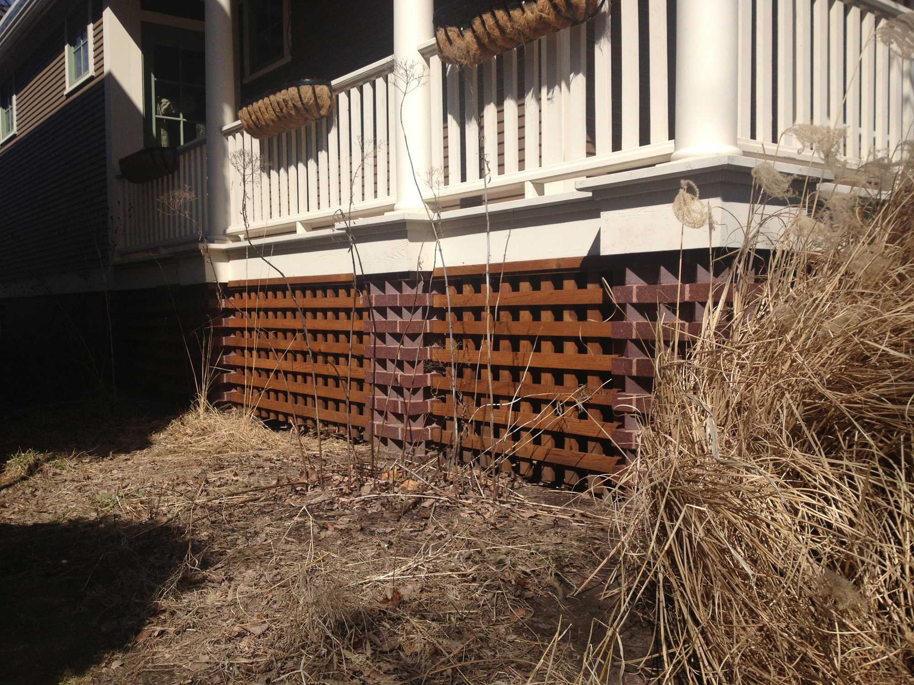
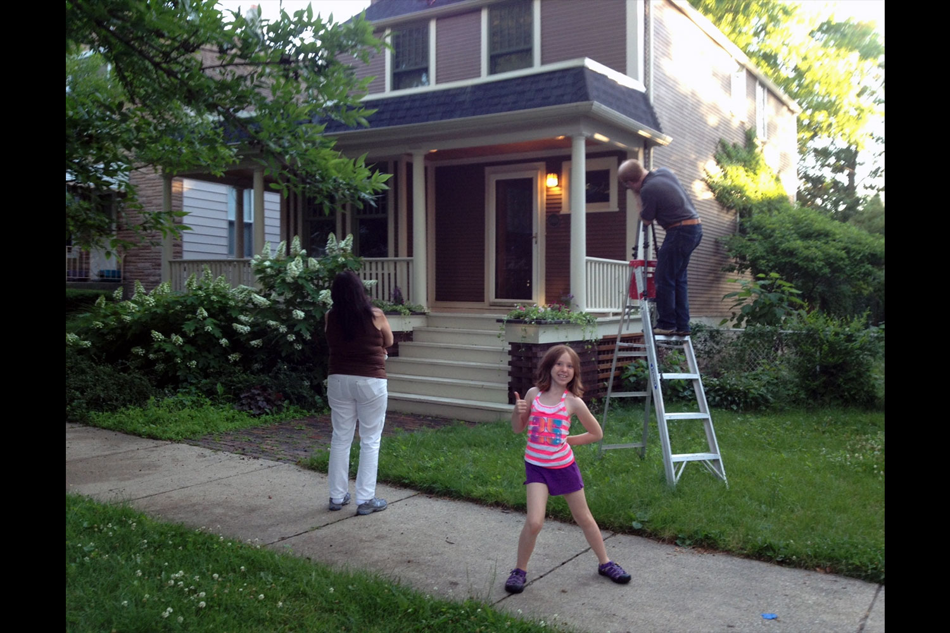
“I want to cook in my kitchen while being able to see and speak with my dinner party guests.”
The thirty-seven-and-half foot-wide lot hung loosely on the elderly, dilapidated skinny wood frame house like a suit meant for a much younger man. Drafts blew easily through the blue asbestos shingles and the ill-fitting vinyl windows. The front porch hung precariously off the the house. So we went to work...
“The addition has to look like it was always there,” said the client. Thus, the addition had to be seamless. “I want to be able to cook and talk to my dinner guests and cook.” We needed to create a visual and link bewteen the kitchen and dining rooms that did not exist before. “I would like a fireplace and a wrap-around porch.” We designed a new fireplace with a sawtooth brick detail similar to the new detail outside. Bookcases sport a surround-reveal detail that is one of our favorites. The color above the fireplace fades into a deep indigo as the light recedes. Many house guests look at elevation and ask, “What work did you have done?” Everything you see is new except for the trim which was salvaged. Little do they know that there is a steel post hidden in the left column and that the new space is far larger and richer in materials, layers and color. The dining room table now runs perpendicular to the kitchen.
Bon appétit!
Published: Archipendium
Photographer: Gregory Scott
The thirty-seven-and-half foot-wide lot hung loosely on the elderly, dilapidated skinny wood frame house like a suit meant for a much younger man. Drafts blew easily through the blue asbestos shingles and the ill-fitting vinyl windows. The front porch hung precariously off the the house. So we went to work...
“The addition has to look like it was always there,” said the client. Thus, the addition had to be seamless. “I want to be able to cook and talk to my dinner guests and cook.” We needed to create a visual and link bewteen the kitchen and dining rooms that did not exist before. “I would like a fireplace and a wrap-around porch.” We designed a new fireplace with a sawtooth brick detail similar to the new detail outside. Bookcases sport a surround-reveal detail that is one of our favorites. The color above the fireplace fades into a deep indigo as the light recedes. Many house guests look at elevation and ask, “What work did you have done?” Everything you see is new except for the trim which was salvaged. Little do they know that there is a steel post hidden in the left column and that the new space is far larger and richer in materials, layers and color. The dining room table now runs perpendicular to the kitchen.
Bon appétit!
Published: Archipendium
Photographer: Gregory Scott